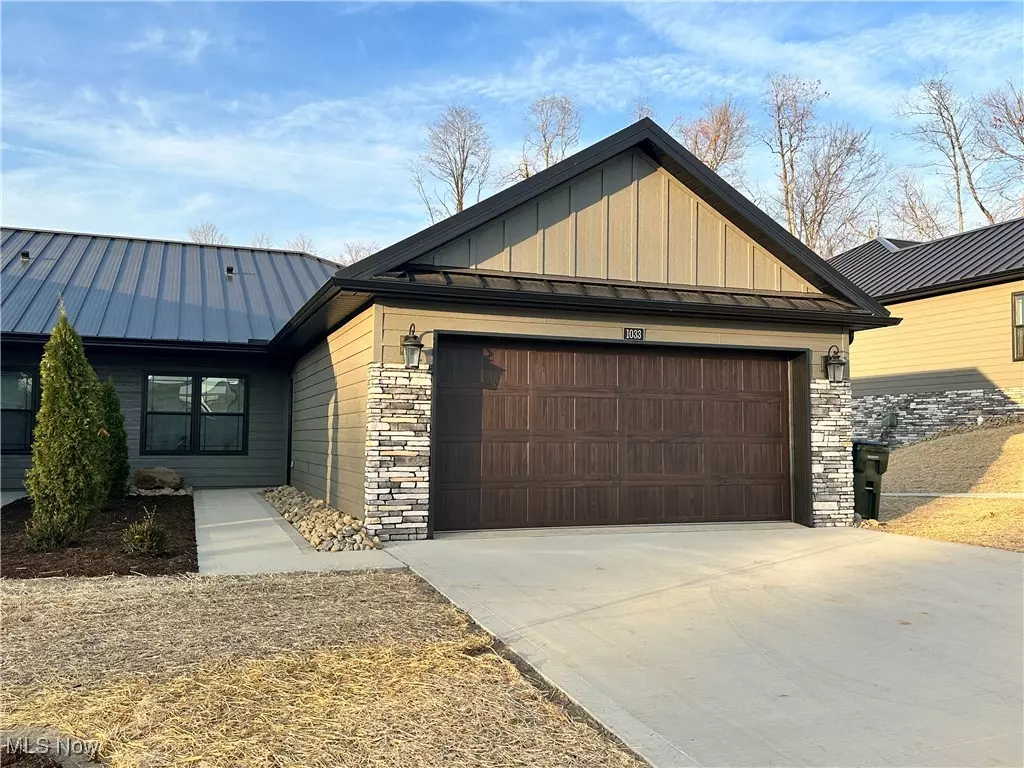1033 Sycamore LN Millersburg, OH 44654
2 Beds
2 Baths
1,400 SqFt
UPDATED:
12/24/2024 12:32 PM
Key Details
Property Type Townhouse
Sub Type Townhouse
Listing Status Active
Purchase Type For Sale
Square Footage 1,400 sqft
Price per Sqft $179
Subdivision Trails Edge Estates
MLS Listing ID 5032931
Bedrooms 2
Full Baths 2
Construction Status To Be Built
HOA Fees $125/mo
HOA Y/N Yes
Abv Grd Liv Area 1,400
Year Built 2024
Tax Year 2023
Lot Size 9,147 Sqft
Acres 0.21
Property Description
Trails Edge Estates in Millersburg, Ohio. These open floor plan condos feature 2 Bedrooms, 2 Baths, and a 2-Car heated
Garage for single-level living. Constructed with eco-friendly ICF walls for superior strength and energy efficiency, metal
roofs, and durable Diamond Kote® Siding, they connect to city water, sewer, and natural gas. Enjoy an open concept
kitchen & living room with vaulted ceilings, stainless-steel appliances including gas stove, fridge, microwave and garbage
disposal as well the electric hookup for the dryer, and a cozy den. The master suite includes a walk-in closet, shower, and
dual vanity with Quartz countertops. All bedrooms are carpeted for comfort. Located conveniently near employment
places, hospitals, and state routes, these condos also come with a 10-year tax abatement in Millersburg. Reserve yours
today. GPS coordinates: 40.565488, -81.924592.30
Location
State OH
County Holmes
Rooms
Basement None
Main Level Bedrooms 2
Interior
Interior Features Ceiling Fan(s), Cathedral Ceiling(s), High Ceilings, Open Floorplan, Pantry
Heating Forced Air, Gas
Cooling Central Air
Fireplace No
Window Features ENERGY STAR Qualified Windows
Laundry In Unit
Exterior
Parking Features Attached, Garage
Garage Spaces 2.0
Garage Description 2.0
Fence None
Pool None
Water Access Desc Public
Roof Type Metal
Private Pool No
Building
Dwelling Type Townhouse
Foundation Slab
Builder Name Stenwood Builder
Sewer Public Sewer
Water Public
Level or Stories One
Construction Status To Be Built
Schools
School District West Holmes Lsd - 3802
Others
HOA Name Trails Edge Estates
HOA Fee Include Common Area Maintenance,Insurance,Maintenance Grounds,Reserve Fund,Snow Removal,Trash
Tax ID 07-01668-047
Acceptable Financing FHA, USDA Loan, VA Loan
Listing Terms FHA, USDA Loan, VA Loan
Special Listing Condition Standard






