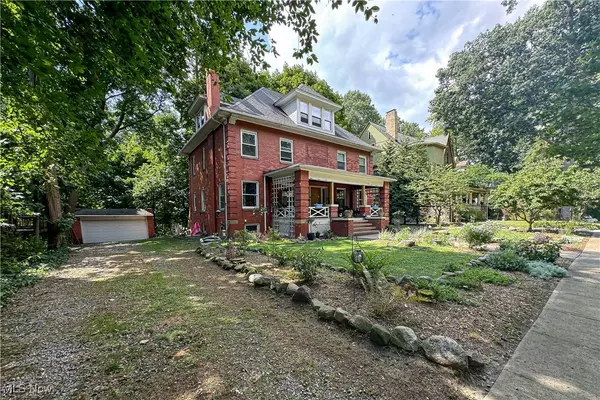1848 Cadwell AVE Cleveland Heights, OH 44118
5 Beds
4 Baths
3,722 SqFt
UPDATED:
12/30/2024 01:04 AM
Key Details
Property Type Single Family Home
Sub Type Single Family Residence
Listing Status Active
Purchase Type For Sale
Square Footage 3,722 sqft
Price per Sqft $101
Subdivision M M Browns
MLS Listing ID 5071779
Style Colonial
Bedrooms 5
Full Baths 3
Half Baths 1
HOA Y/N No
Abv Grd Liv Area 3,722
Year Built 1920
Annual Tax Amount $8,542
Tax Year 2023
Lot Size 0.341 Acres
Acres 0.3415
Property Description
Location
State OH
County Cuyahoga
Rooms
Basement Full
Interior
Heating Hot Water, Steam
Cooling None
Fireplaces Number 2
Fireplace Yes
Exterior
Parking Features Detached, Garage
Garage Spaces 2.0
Garage Description 2.0
Water Access Desc Public
Roof Type Shingle
Private Pool No
Building
Sewer Public Sewer
Water Public
Architectural Style Colonial
Level or Stories Two, Three Or More
Schools
School District Cleveland Hts-Univer - 1810
Others
Tax ID 684-04-040






