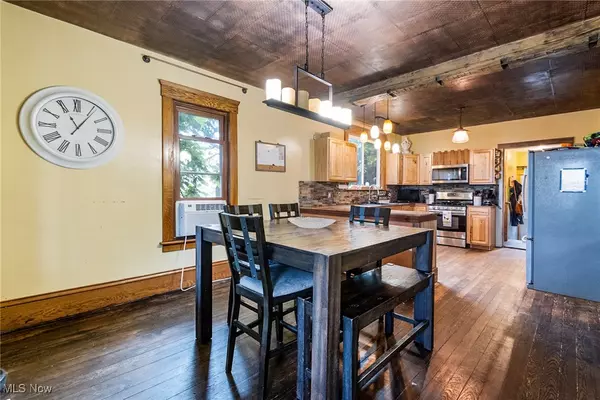24734 Georgetown RD Homeworth, OH 44634
3 Beds
2 Baths
1,672 SqFt
UPDATED:
12/05/2024 07:53 PM
Key Details
Property Type Single Family Home
Sub Type Single Family Residence
Listing Status Active
Purchase Type For Sale
Square Footage 1,672 sqft
Price per Sqft $173
MLS Listing ID 5074059
Style Conventional
Bedrooms 3
Full Baths 2
HOA Y/N No
Abv Grd Liv Area 1,672
Year Built 1842
Annual Tax Amount $1,268
Tax Year 2023
Lot Size 3.800 Acres
Acres 3.8
Property Description
The second floor features generously sized bedrooms, while the attic houses a cozy whimsical bedroom—ideal for a reading nook or creative space. The full basement offers plenty of potential for storage.
Outside, the property includes a barn and a large garage with a workshop or store, perfect for hobbyists, craftspeople, or extra storage. With 3.8 acres of land, there's plenty of room to explore, garden, or simply enjoy the tranquility of country living.
This property is a true gem, offering both character and modern updates in a serene, spacious setting.
Motivated seller! Bring an offer
Location
State OH
County Columbiana
Rooms
Other Rooms Barn(s), Shed(s), Workshop
Basement Full
Main Level Bedrooms 1
Interior
Interior Features Eat-in Kitchen, High Ceilings, Natural Woodwork
Heating Forced Air
Cooling Window Unit(s)
Fireplaces Number 1
Fireplace Yes
Appliance Dishwasher, Disposal, Microwave, Range, Refrigerator
Laundry Main Level
Exterior
Parking Features Detached, Garage, Gravel, Oversized, Storage, Workshop in Garage
Garage Spaces 1.0
Garage Description 1.0
Water Access Desc Private
Roof Type Asphalt,Fiberglass,Metal,Slate
Porch Covered, Deck, Front Porch
Private Pool No
Building
Sewer Septic Tank
Water Private
Architectural Style Conventional
Level or Stories Two
Additional Building Barn(s), Shed(s), Workshop
Schools
School District West Branch Lsd - 5012
Others
Tax ID 3100606000
Acceptable Financing Cash, Conventional, FHA, USDA Loan, VA Loan
Listing Terms Cash, Conventional, FHA, USDA Loan, VA Loan






