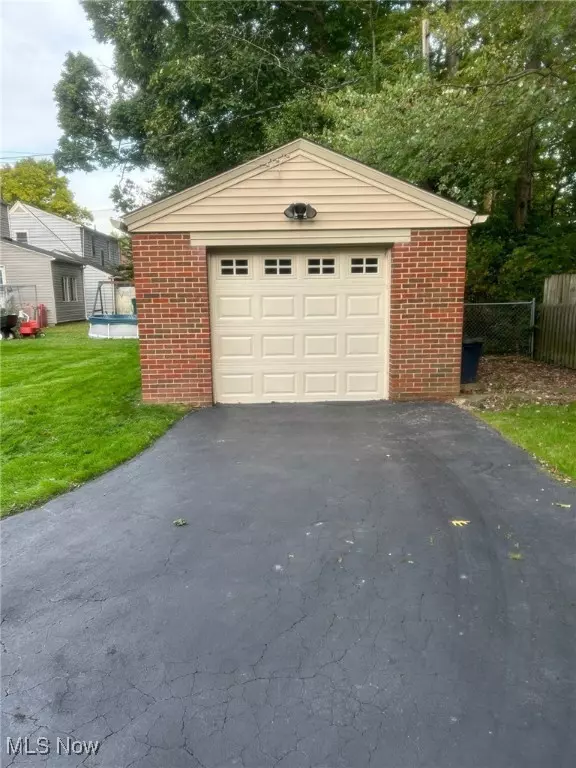275 S Cadillac DR Youngstown, OH 44512
3 Beds
2 Baths
1,446 SqFt
UPDATED:
11/06/2024 03:10 PM
Key Details
Property Type Single Family Home
Sub Type Single Family Residence
Listing Status Pending
Purchase Type For Sale
Square Footage 1,446 sqft
Price per Sqft $129
MLS Listing ID 5075804
Style Bungalow
Bedrooms 3
Full Baths 2
HOA Y/N No
Abv Grd Liv Area 1,446
Year Built 1950
Annual Tax Amount $1,995
Tax Year 2023
Lot Size 6,751 Sqft
Acres 0.155
Property Description
Location
State OH
County Mahoning
Rooms
Basement Full, Concrete, Partially Finished, Sump Pump
Main Level Bedrooms 2
Interior
Interior Features Built-in Features, Ceiling Fan(s), Eat-in Kitchen
Heating Fireplace(s), Gas
Cooling Central Air, Ceiling Fan(s)
Fireplaces Number 1
Fireplaces Type Living Room, Gas
Fireplace Yes
Window Features Blinds,Drapes,Shutters
Appliance Dryer, Microwave, Refrigerator, Washer
Laundry Laundry Chute, Gas Dryer Hookup, In Basement, Laundry Tub, Sink
Exterior
Parking Features Asphalt, Detached, Garage, Garage Door Opener
Garage Spaces 1.0
Garage Description 1.0
Fence None
Pool None
View Y/N Yes
Water Access Desc Public
View City
Roof Type Asphalt,Fiberglass
Accessibility Grip-Accessible Features
Porch Front Porch, Side Porch
Private Pool No
Building
Lot Description Back Yard, Front Yard
Sewer Public Sewer
Water Public
Architectural Style Bungalow
Level or Stories One and One Half
Schools
School District Boardman Lsd - 5002
Others
Tax ID 29-065-0-094.00-0
Security Features Security System
Acceptable Financing Cash, Conventional, FHA, VA Loan
Listing Terms Cash, Conventional, FHA, VA Loan






