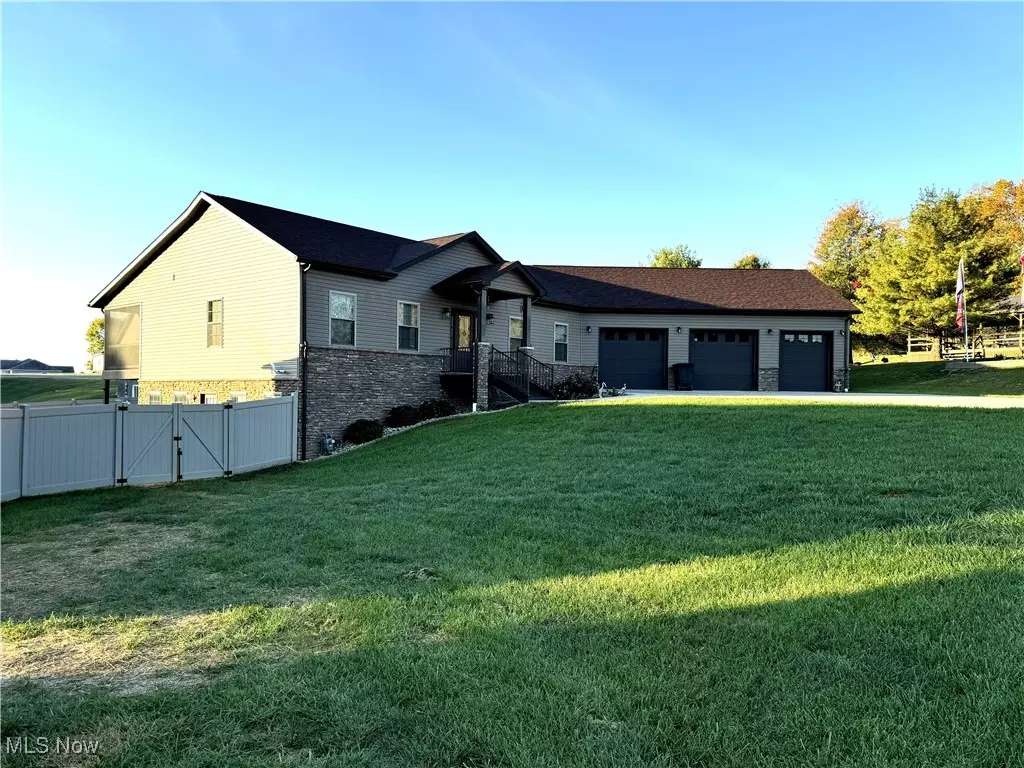1885 Greenbriar WAY Nashport, OH 43830
3 Beds
3 Baths
3,310 SqFt
UPDATED:
11/15/2024 01:55 PM
Key Details
Property Type Single Family Home
Sub Type Single Family Residence
Listing Status Active
Purchase Type For Sale
Square Footage 3,310 sqft
Price per Sqft $226
Subdivision Oakwood North Ph Iv
MLS Listing ID 5080494
Style Other
Bedrooms 3
Full Baths 2
Half Baths 1
HOA Fees $60/ann
HOA Y/N Yes
Abv Grd Liv Area 1,655
Year Built 2021
Annual Tax Amount $3,998
Tax Year 2023
Lot Size 0.652 Acres
Acres 0.6524
Property Description
As you enter through front door, you have a greeting foyer with a large crystal chandelier. As you proceed you will see the large living room/kitchen/dinette combination. Separating the areas is a dual face gas fireplace. Double sided French doors lead to the screened in composite deck. Another set of French doors will lead you to the large BBQ patio.
The kitchen is a chef’s dream with an abundance of cabinets topped with quartz countertops, stainless appliances with built in double ovens. The large center island features cabinets all around with a five burner gas stove top.
Off to the side of the kitchen is a very large walk in pantry with plenty of shelving & room for up to three freezers.
Main level also features an office, master bedroom, master bath with stand up shower& laundry. Also off the kitchen is an attached spacious 2 car garage. An L shaped stair case leads you to the nearly finished basement with walk out access. The basement features: a large open area complete with kitchenette, 2 full size bedrooms, a full bath with a 72” air jet tub & shower combo, linen closet, double vanity & Led Bluetooth exhaust fan. The basement also features a large craft room complete with wall cabinetry, and also a utility room that contains a high efficiency gas furnace & tankless water heater. Basement has walk out that will then lead you to the outside all contained with 6’ private fencing with 8’ double gate doors under deck storage area, storage shed, a greenhouse.
Property also includes a large 30’X40’X16’ pole building complete with large overhead door, loft area, full bath, heat & concrete floors. Perfect for someone with RV, camper or Semi.
This home is extremely solid being built with 2’X6’ framing throughout!
The list of luxurious amenities this home offers goes on and on! A must see to believe!
Location
State OH
County Muskingum
Rooms
Basement Full, Partially Finished
Main Level Bedrooms 1
Interior
Heating Forced Air, Gas
Cooling Central Air
Fireplaces Number 1
Fireplace Yes
Exterior
Parking Features Attached, Garage
Garage Spaces 2.0
Garage Description 2.0
Fence Back Yard
Water Access Desc Public
Roof Type Asphalt,Fiberglass
Private Pool No
Building
Sewer Public Sewer
Water Public
Architectural Style Other
Level or Stories One
Schools
School District Tri-Valley Lsd - 6004
Others
HOA Name Oakwood North
HOA Fee Include Other
Tax ID 44-50-07-33-000






