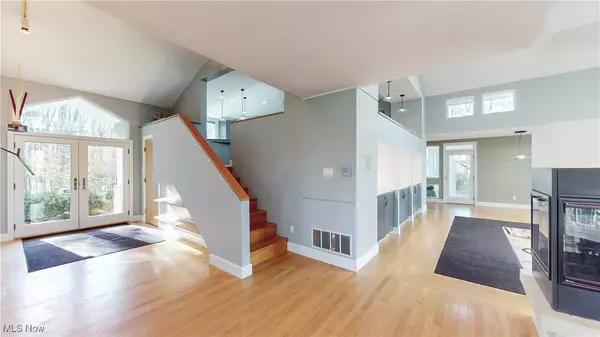860 Killinger RD Clinton, OH 44216
4 Beds
4 Baths
3,970 SqFt
UPDATED:
01/03/2025 10:59 PM
Key Details
Property Type Single Family Home
Sub Type Single Family Residence
Listing Status Active
Purchase Type For Sale
Square Footage 3,970 sqft
Price per Sqft $188
MLS Listing ID 5080330
Style Bi-Level,Conventional,Ranch,Split Level
Bedrooms 4
Full Baths 3
Half Baths 1
HOA Y/N No
Abv Grd Liv Area 2,967
Year Built 1981
Annual Tax Amount $8,847
Tax Year 2023
Lot Size 12.260 Acres
Acres 12.26
Property Description
Location
State OH
County Summit
Rooms
Basement Full, Finished, Storage Space, Walk-Out Access
Interior
Heating Electric, Geothermal
Cooling Central Air, Geothermal
Fireplaces Number 1
Fireplaces Type Double Sided
Fireplace Yes
Appliance Dishwasher, Range, Water Softener
Laundry Laundry Room
Exterior
Exterior Feature Fire Pit
Parking Features Attached, Carport, Driveway, Garage, Garage Door Opener
Garage Spaces 3.0
Carport Spaces 1
Garage Description 3.0
View Y/N Yes
Water Access Desc Well
View Pond
Roof Type Asphalt,Fiberglass
Porch Covered, Deck, Enclosed, Patio, Porch
Private Pool No
Building
Lot Description Pond on Lot, Wooded
Sewer Septic Tank
Water Well
Architectural Style Bi-Level, Conventional, Ranch, Split Level
Level or Stories Three Or More, Multi/Split
Schools
School District Green Lsd (Summit)- 7707
Others
Tax ID 2808279






