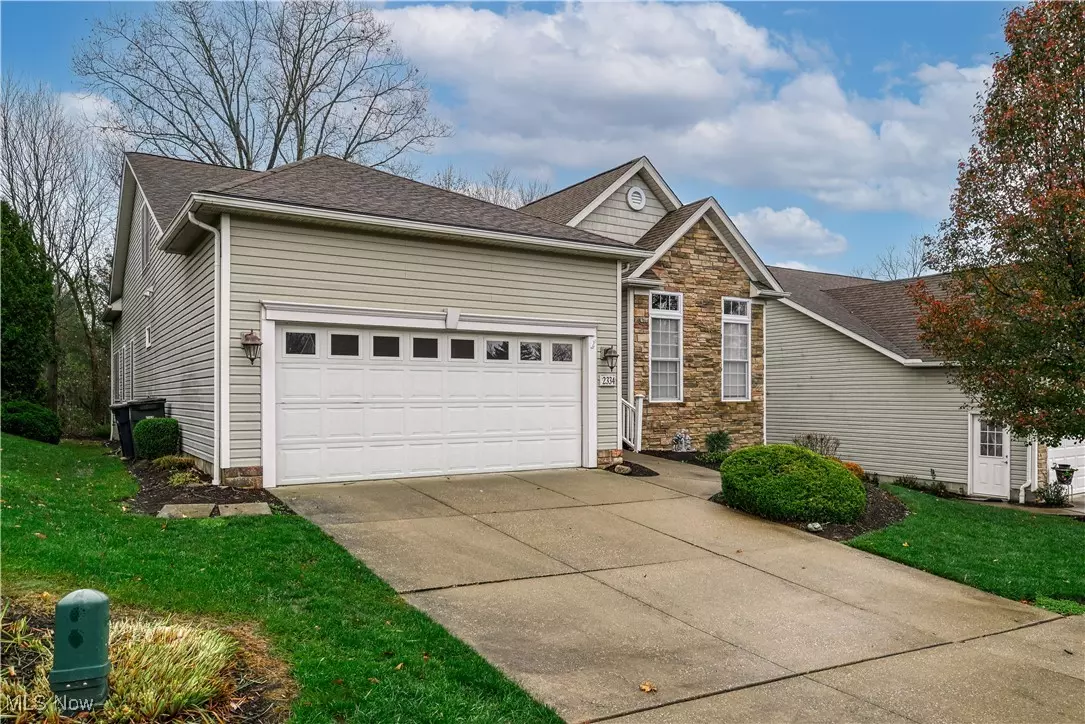2334 Heron Crest DR Cuyahoga Falls, OH 44223
5 Beds
4 Baths
3,337 SqFt
UPDATED:
01/03/2025 03:28 PM
Key Details
Property Type Single Family Home
Sub Type Single Family Residence
Listing Status Active
Purchase Type For Sale
Square Footage 3,337 sqft
Price per Sqft $134
Subdivision Heron Crest Ph One
MLS Listing ID 5084576
Style Ranch
Bedrooms 5
Full Baths 4
HOA Fees $185/mo
HOA Y/N Yes
Abv Grd Liv Area 2,617
Year Built 2007
Annual Tax Amount $7,347
Tax Year 2023
Lot Size 8,158 Sqft
Acres 0.1873
Property Description
Location
State OH
County Summit
Rooms
Basement Full, Finished, Storage Space, Walk-Out Access
Main Level Bedrooms 2
Interior
Interior Features Granite Counters, High Ceilings, Open Floorplan, Vaulted Ceiling(s), Walk-In Closet(s)
Heating Forced Air, Gas
Cooling Central Air
Fireplaces Number 1
Fireplaces Type Gas
Fireplace Yes
Appliance Dishwasher, Microwave, Range, Refrigerator
Laundry Main Level
Exterior
Exterior Feature Balcony
Parking Features Asphalt, Attached, Electricity, Garage
Garage Spaces 2.0
Garage Description 2.0
Water Access Desc Public
Roof Type Asphalt,Fiberglass
Porch Deck, Porch, Balcony
Private Pool No
Building
Sewer Public Sewer
Water Public
Architectural Style Ranch
Level or Stories One
Schools
School District Woodridge Lsd - 7717
Others
HOA Name Heron Crest Homeowner's Association
HOA Fee Include Snow Removal,See Remarks,Trash
Tax ID 7002712
Special Listing Condition Standard






