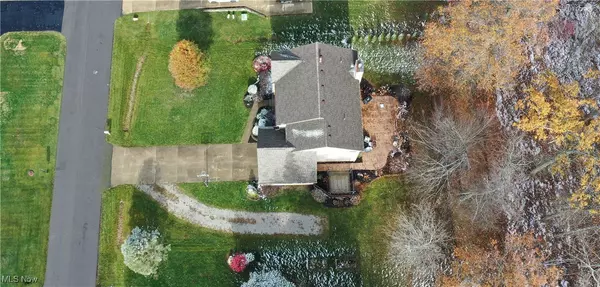113 Zackary Dr DR Granville, OH 43023
3 Beds
3 Baths
2,408 SqFt
UPDATED:
12/03/2024 04:21 PM
Key Details
Property Type Single Family Home
Sub Type Single Family Residence
Listing Status Active
Purchase Type For Sale
Square Footage 2,408 sqft
Price per Sqft $203
Subdivision Brittany Woods Add
MLS Listing ID 5086686
Style Conventional
Bedrooms 3
Full Baths 2
Half Baths 1
HOA Y/N No
Abv Grd Liv Area 2,408
Year Built 2003
Annual Tax Amount $5,640
Tax Year 2023
Lot Size 0.506 Acres
Acres 0.5058
Property Description
Location
State OH
County Licking
Rooms
Basement Unfinished, Sump Pump
Interior
Interior Features Ceiling Fan(s), Double Vanity, Entrance Foyer, Eat-in Kitchen, Granite Counters, High Ceilings, High Speed Internet, Kitchen Island, Open Floorplan, Pantry, Soaking Tub, Walk-In Closet(s)
Heating Forced Air, Fireplace(s), Gas
Cooling Central Air
Fireplaces Number 1
Fireplaces Type Family Room, Gas
Fireplace Yes
Appliance Dryer, Dishwasher, Disposal, Microwave, Range, Refrigerator, Washer
Exterior
Exterior Feature Private Yard
Parking Features Attached, Electricity, Garage, Garage Door Opener, Paved
Garage Spaces 2.0
Garage Description 2.0
Fence Invisible
Water Access Desc Public
Roof Type Asphalt,Fiberglass
Porch Patio
Private Pool No
Building
Lot Description Flat, Landscaped, Level, Wooded
Sewer Public Sewer
Water Public
Architectural Style Conventional
Level or Stories Two
Schools
School District Granville Evsd - 4501
Others
Tax ID 025-068358-00.006






