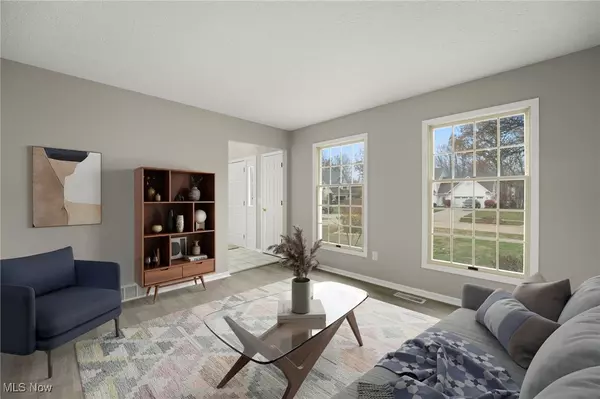2141 Lake Pointe DR Avon, OH 44011
3 Beds
4 Baths
3,684 SqFt
UPDATED:
12/30/2024 06:16 PM
Key Details
Property Type Single Family Home
Sub Type Single Family Residence
Listing Status Pending
Purchase Type For Sale
Square Footage 3,684 sqft
Price per Sqft $149
Subdivision French Creek
MLS Listing ID 5086297
Style Colonial
Bedrooms 3
Full Baths 3
Half Baths 1
HOA Fees $250/ann
HOA Y/N Yes
Abv Grd Liv Area 2,384
Year Built 1998
Annual Tax Amount $5,333
Tax Year 2023
Lot Size 0.359 Acres
Acres 0.3593
Property Description
Location
State OH
County Lorain
Community Playground, Park, Pool, Tennis Court(S)
Rooms
Basement Full, Finished
Interior
Heating Forced Air, Gas
Cooling Central Air
Fireplaces Number 1
Fireplaces Type Family Room, Gas
Fireplace Yes
Appliance Dishwasher, Microwave, Range, Refrigerator
Laundry Washer Hookup, Electric Dryer Hookup, Gas Dryer Hookup, Main Level, Laundry Tub, Sink
Exterior
Exterior Feature Fire Pit
Parking Features Attached, Concrete, Direct Access, Electricity, Garage Faces Front, Garage, Garage Door Opener
Garage Spaces 2.0
Garage Description 2.0
Pool Community
Community Features Playground, Park, Pool, Tennis Court(s)
View Y/N Yes
Water Access Desc Public
View Trees/Woods
Roof Type Asphalt,Fiberglass
Accessibility None
Porch Patio
Private Pool No
Building
Lot Description Wooded
Sewer Public Sewer
Water Public
Architectural Style Colonial
Level or Stories Two
Schools
School District Avon Lsd - 4703
Others
HOA Name French Creek
HOA Fee Include Common Area Maintenance,Other
Tax ID 04-00-015-101-093
Special Listing Condition Standard






