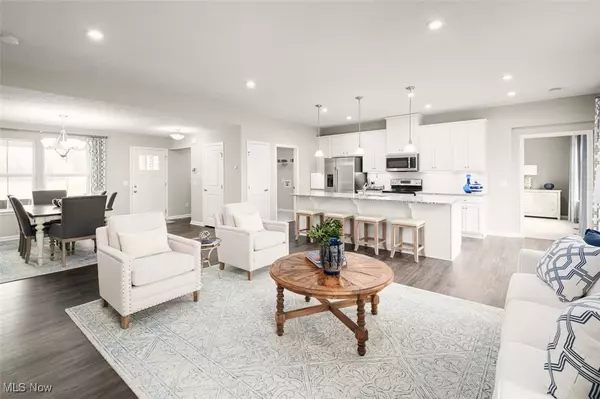
S/L 65 Longview AVE Canal Fulton, OH 44646
3 Beds
2 Baths
1,560 SqFt
UPDATED:
12/10/2024 08:22 PM
Key Details
Property Type Single Family Home
Sub Type Single Family Residence
Listing Status Pending
Purchase Type For Sale
Square Footage 1,560 sqft
Price per Sqft $224
Subdivision Heritage Village
MLS Listing ID 5086914
Style Ranch
Bedrooms 3
Full Baths 2
Construction Status To Be Built
HOA Fees $400/ann
HOA Y/N Yes
Abv Grd Liv Area 1,560
Tax Year 2023
Lot Size 10,018 Sqft
Acres 0.23
Property Description
Every detail of the Aviano home has been thoughtfully designed making it an ideal home for those seeking comfort, style, and functionality. To Be Built. Photos for representation only.
Location
State OH
County Stark
Rooms
Basement Full, Unfinished
Main Level Bedrooms 3
Interior
Interior Features Granite Counters, Kitchen Island, Open Floorplan, Pantry, Stone Counters, Walk-In Closet(s)
Heating Forced Air, Gas
Cooling Central Air
Fireplace No
Appliance Dishwasher, Disposal, Microwave, Range
Laundry Main Level, Laundry Room
Exterior
Parking Features Attached, Garage, Paved
Garage Spaces 2.0
Garage Description 2.0
Water Access Desc Public
Roof Type Asphalt,Fiberglass
Porch Rear Porch, Covered, Deck
Private Pool No
Building
Lot Description Landscaped, Wooded
Foundation Concrete Perimeter
Builder Name Ryan Homes, Inc
Sewer Public Sewer
Water Public
Architectural Style Ranch
Level or Stories One
Construction Status To Be Built
Schools
School District Northwest Lsd Stark- 7612
Others
HOA Name Heritage Village HOA
HOA Fee Include Other
Tax ID TBD
Acceptable Financing Cash, Conventional, FHA, VA Loan
Listing Terms Cash, Conventional, FHA, VA Loan
Special Listing Condition Builder Owned
GET MORE INFORMATION







