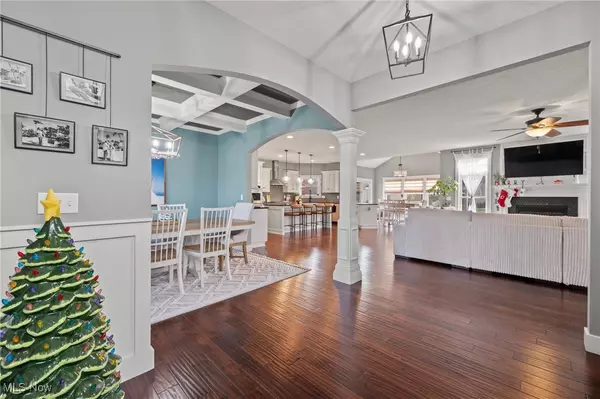3953 Nicole PL North Royalton, OH 44133
4 Beds
5 Baths
5,236 SqFt
UPDATED:
12/30/2024 04:24 PM
Key Details
Property Type Single Family Home
Sub Type Single Family Residence
Listing Status Pending
Purchase Type For Sale
Square Footage 5,236 sqft
Price per Sqft $136
Subdivision Huntington Park Sub
MLS Listing ID 5088111
Style Colonial
Bedrooms 4
Full Baths 3
Half Baths 2
HOA Fees $600/ann
HOA Y/N Yes
Abv Grd Liv Area 3,512
Year Built 2013
Annual Tax Amount $9,809
Tax Year 2023
Lot Size 0.467 Acres
Acres 0.4671
Property Description
Location
State OH
County Cuyahoga
Direction North
Rooms
Other Rooms Shed(s)
Basement Full, Finished, Storage Space
Interior
Interior Features Tray Ceiling(s), Ceiling Fan(s), Coffered Ceiling(s), Eat-in Kitchen, Open Floorplan, Soaking Tub, Bar, Walk-In Closet(s)
Heating Forced Air, Gas
Cooling Central Air
Fireplaces Number 1
Fireplaces Type Gas, Living Room
Fireplace Yes
Appliance Dryer, Dishwasher, Microwave, Range, Refrigerator, Washer
Laundry Main Level
Exterior
Exterior Feature Fire Pit
Parking Features Attached, Concrete, Drain, Direct Access, Electricity, Garage, Garage Door Opener, Water Available
Garage Spaces 2.0
Garage Description 2.0
Fence Back Yard, Gate, Wrought Iron
View Y/N Yes
Water Access Desc Public
View Trees/Woods
Roof Type Asphalt,Fiberglass
Porch Front Porch, Patio
Private Pool No
Building
Lot Description Landscaped
Faces North
Sewer Public Sewer
Water Public
Architectural Style Colonial
Level or Stories Two
Additional Building Shed(s)
Schools
School District North Royalton Csd - 1821
Others
HOA Name Huntington Woods
HOA Fee Include Association Management,Common Area Maintenance,Insurance,Reserve Fund
Tax ID 488-13-062
Special Listing Condition Standard






