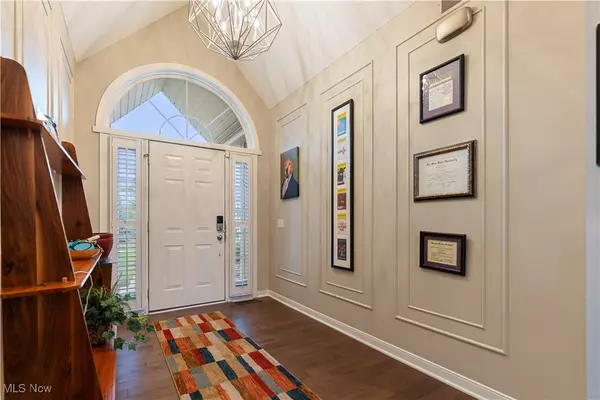288 Lake Pointe DR Akron, OH 44333
3 Beds
4 Baths
3,499 SqFt
UPDATED:
12/17/2024 06:58 PM
Key Details
Property Type Condo
Sub Type Condominium
Listing Status Active
Purchase Type For Sale
Square Footage 3,499 sqft
Price per Sqft $171
Subdivision Village Of Crystal Lakes
MLS Listing ID 5088783
Style Ranch
Bedrooms 3
Full Baths 3
Half Baths 1
HOA Fees $344/mo
HOA Y/N Yes
Abv Grd Liv Area 2,519
Year Built 1994
Annual Tax Amount $7,350
Tax Year 2023
Property Description
Enjoy cul-de-sac living in this 3 bedroom 3.5 bathroom beauty. Enter the foyer leading to the Great Room w/huge windows overlooking the backyard. Off the living room is an office/study with built-in desk & cabinets and can be closed off with French doors. The eat-in kitchen has loads of counter space w/Quartzite counters, SS appliances & gas range. The family room can be converted to a formal dining room with gas fireplace, built-ins, and French doors leading to the deck. A half bathroom, laundry room, basement and garage access complete the first floor. On the other side of the home, there are two large bedrooms and full bathroom, hallway closet space, and the Master Bedroom entrance French doors. Put on your bathrobe and walk into this stunning Master Bathroom. Completely renovated in 2022 with a custom walk-in shower, Bluetooth speaker light, heated floors, extra large vanity, backlit heated mirrors, bidet, and a giant tempered glass barn door. You will feel as though you are in a luxury hotel. The Master Bedroom offers an extra large walk-in closet and plenty of space for a sitting area by the window with views of the backyard. Finishing off the house is the remodeled basement in 2020. WOW! Brand new flooring throughout. The obvious statement piece is the Wine Room. This dazzling room is temperature controlled by a WineZone ductless unit and can hold up to 400 bottles of wine complete with glass doors to show off your collection. There is a beautiful mahogany bar with built-in shelves behind, a Billiards area with custom storage benches, and a nice rec room. Also brand new is the custom full bathroom with walk-in shower. Everything in this house is stunning. This home is minutes to the highway, Montrose shopping areas, restaurants, and
Akron General Wellness Center. Come and see why you should call this place home.
Location
State OH
County Summit
Rooms
Basement Full, Finished
Main Level Bedrooms 3
Interior
Interior Features Bookcases, Bidet, Built-in Features, Ceiling Fan(s), Double Vanity, Eat-in Kitchen, High Ceilings, Kitchen Island, Recessed Lighting, Vaulted Ceiling(s), Bar, Walk-In Closet(s)
Heating Forced Air, Fireplace(s), Gas
Cooling Central Air
Fireplaces Number 1
Fireplaces Type Family Room, Gas
Fireplace Yes
Appliance Dryer, Dishwasher, Disposal, Microwave, Range, Refrigerator, Washer
Laundry Main Level, Laundry Room
Exterior
Parking Features Attached, Concrete, Driveway, Garage Faces Front, Garage, Garage Door Opener
Garage Spaces 2.0
Garage Description 2.0
View Y/N Yes
Water Access Desc Public
View Pond
Roof Type Asphalt,Fiberglass
Porch Deck
Private Pool No
Building
Lot Description Cul-De-Sac, Pond on Lot
Story 1
Sewer Public Sewer
Water Public
Architectural Style Ranch
Level or Stories One
Schools
School District Revere Lsd - 7712
Others
HOA Name Village of Crystal Lakes Condo Assoc
HOA Fee Include Association Management,Common Area Maintenance,Insurance,Maintenance Grounds,Reserve Fund,Snow Removal,Trash
Tax ID 0406160
Acceptable Financing Cash, Conventional
Listing Terms Cash, Conventional
Pets Allowed Yes






