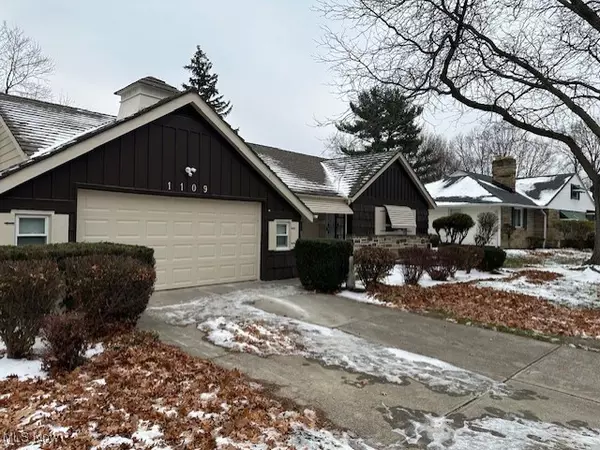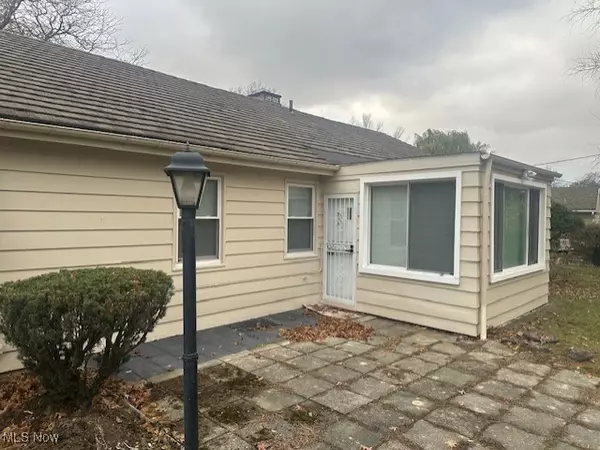1109 Mount Vernon BLVD Cleveland Heights, OH 44112
3 Beds
2 Baths
3,010 SqFt
UPDATED:
12/18/2024 05:43 PM
Key Details
Property Type Single Family Home
Sub Type Single Family Residence
Listing Status Active
Purchase Type For Sale
Square Footage 3,010 sqft
Price per Sqft $99
MLS Listing ID 5088714
Style Ranch
Bedrooms 3
Full Baths 2
Construction Status Updated/Remodeled
HOA Y/N No
Abv Grd Liv Area 1,505
Year Built 1953
Annual Tax Amount $7,997
Tax Year 2023
Lot Size 0.284 Acres
Acres 0.2845
Property Description
Location
State OH
County Cuyahoga
Community Medical Service, Park, Restaurant, Shopping, Suburban, Sidewalks
Rooms
Basement Finished
Main Level Bedrooms 3
Interior
Interior Features Built-in Features, High Ceilings, Recessed Lighting
Heating Forced Air, Fireplace(s)
Cooling Central Air
Fireplaces Number 1
Fireplaces Type Living Room
Fireplace Yes
Window Features ENERGY STAR Qualified Windows
Appliance Dishwasher, Microwave, Range, Refrigerator
Laundry In Hall, Main Level, Laundry Tub, Sink
Exterior
Exterior Feature Lighting
Parking Features Attached, Direct Access, Garage, Garage Door Opener, Oversized
Garage Spaces 2.0
Garage Description 2.0
Fence None
Community Features Medical Service, Park, Restaurant, Shopping, Suburban, Sidewalks
View Y/N Yes
Water Access Desc Public
View City
Roof Type Tile
Porch Awning(s), Front Porch
Private Pool No
Building
Lot Description City Lot
Foundation Block
Sewer Public Sewer
Water Public
Architectural Style Ranch
Level or Stories One
Construction Status Updated/Remodeled
Schools
School District East Cleveland Csd - 1812
Others
Tax ID 681-15-043
Acceptable Financing Cash, Conventional, Contract, VA Loan
Listing Terms Cash, Conventional, Contract, VA Loan
Special Listing Condition Builder Owned






