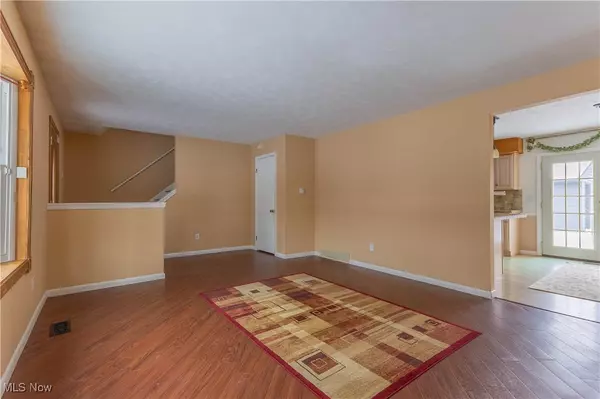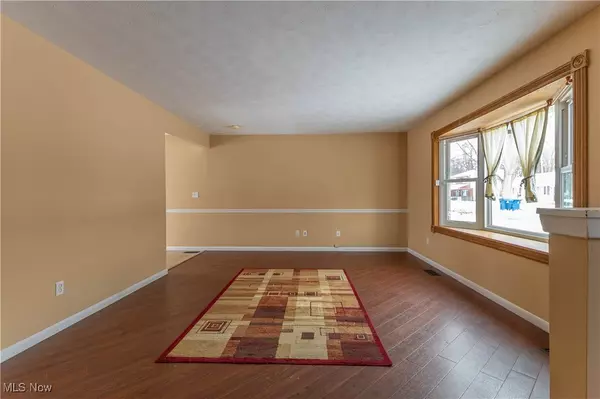
Address not disclosed Mentor-on-the-lake, OH 44060
3 Beds
2 Baths
1,360 SqFt
UPDATED:
12/06/2024 06:08 PM
Key Details
Property Type Single Family Home
Sub Type Single Family Residence
Listing Status Active
Purchase Type For Sale
Square Footage 1,360 sqft
Price per Sqft $183
Subdivision Lucerne Gardens
MLS Listing ID 5088527
Style Colonial
Bedrooms 3
Full Baths 1
Half Baths 1
HOA Y/N No
Abv Grd Liv Area 1,360
Year Built 1974
Annual Tax Amount $2,534
Tax Year 2023
Lot Size 3,920 Sqft
Acres 0.09
Property Description
This charming three-bedroom, 1.5-bathroom home offers a spacious living room with a bay window and a fully equipped kitchen. The master bedroom features hardwood floors, and central air conditioning ensures comfort throughout. Enjoy a deck off the dining room, perfect for gatherings.
This house is conveniently located near all amenities, making it an ideal choice in a great location.
Location
State OH
County Lake
Community Curbs, Fitness Center, Golf, Lake, Laundry Facilities, Medical Service, Playground, Park, Restaurant, Shopping, Street Lights, Sidewalks
Direction West
Rooms
Other Rooms Shed(s)
Basement None
Interior
Interior Features Ceiling Fan(s), Tile Counters, Track Lighting, Natural Woodwork, Walk-In Closet(s)
Heating Forced Air
Cooling Central Air
Fireplaces Type None
Fireplace No
Window Features Bay Window(s),Double Pane Windows
Appliance Dryer, Dishwasher, Disposal, Microwave, Range, Refrigerator, Washer
Laundry Washer Hookup, Electric Dryer Hookup, Gas Dryer Hookup, Inside, Main Level, Laundry Room, Laundry Tub, Sink
Exterior
Exterior Feature Fire Pit, Garden
Parking Features Detached, Garage
Garage Spaces 2.0
Garage Description 2.0
Fence Back Yard, Fenced, Partial, Privacy
Pool None
Community Features Curbs, Fitness Center, Golf, Lake, Laundry Facilities, Medical Service, Playground, Park, Restaurant, Shopping, Street Lights, Sidewalks
Water Access Desc Public
View Neighborhood
Roof Type Asphalt,Fiberglass
Porch Rear Porch, Deck
Private Pool No
Building
Lot Description Back Yard, Front Yard, Garden, Irregular Lot
Faces West
Foundation Slab
Sewer Public Sewer
Water Public
Architectural Style Colonial
Level or Stories Two
Additional Building Shed(s)
Schools
School District Mentor Evsd - 4304
Others
Tax ID 19-A-089-K-00-020-0
Security Features Smoke Detector(s)
Acceptable Financing Cash, Conventional, FHA, USDA Loan, VA Loan
Listing Terms Cash, Conventional, FHA, USDA Loan, VA Loan
GET MORE INFORMATION







