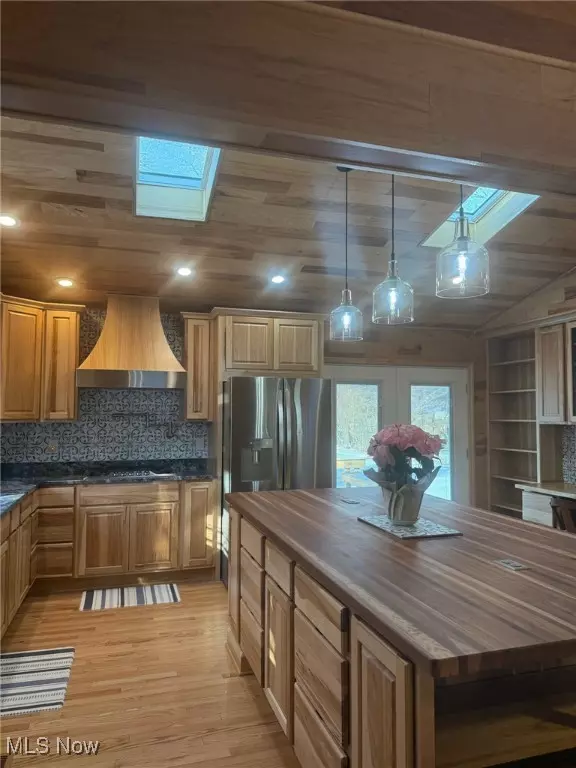5612 Fitch RD North Olmsted, OH 44070
3 Beds
2 Baths
2,028 SqFt
UPDATED:
12/13/2024 07:46 PM
Key Details
Property Type Single Family Home
Sub Type Single Family Residence
Listing Status Pending
Purchase Type For Sale
Square Footage 2,028 sqft
Price per Sqft $160
Subdivision Olmsted 06
MLS Listing ID 5089398
Style Ranch
Bedrooms 3
Full Baths 2
Construction Status Updated/Remodeled
HOA Y/N No
Abv Grd Liv Area 1,014
Year Built 1949
Annual Tax Amount $4,703
Tax Year 2023
Lot Size 0.634 Acres
Acres 0.6345
Property Description
Location
State OH
County Cuyahoga
Direction East
Rooms
Other Rooms Shed(s)
Basement Full, Partially Finished, Sump Pump
Main Level Bedrooms 3
Interior
Interior Features Breakfast Bar, Eat-in Kitchen, Granite Counters, Kitchen Island, Primary Downstairs, Open Floorplan, Pantry, Recessed Lighting, Vaulted Ceiling(s), Walk-In Closet(s)
Heating Forced Air, Gas
Cooling Central Air, Ceiling Fan(s)
Fireplaces Type None
Fireplace No
Window Features Blinds,Garden Window(s),Skylight(s)
Appliance Cooktop, Dryer, Dishwasher, Disposal, Microwave, Range, Refrigerator, Water Softener, Washer
Laundry In Bathroom, In Basement, Multiple Locations
Exterior
Exterior Feature Garden
Parking Features Attached, Concrete, Garage Faces Front, Garage, Garage Door Opener
Garage Spaces 2.0
Garage Description 2.0
Fence None
Pool None
View Y/N Yes
Water Access Desc Public
View City
Roof Type Asphalt
Accessibility Accessible Approach with Ramp
Porch Deck, Front Porch, Patio
Private Pool No
Building
Lot Description Flat, Garden, Level
Faces East
Story 1
Foundation Block
Sewer Public Sewer
Water Public
Architectural Style Ranch
Level or Stories One
Additional Building Shed(s)
Construction Status Updated/Remodeled
Schools
School District North Olmsted Csd - 1820
Others
Tax ID 235-16-019
Security Features Carbon Monoxide Detector(s),Smoke Detector(s)
Special Listing Condition Estate






