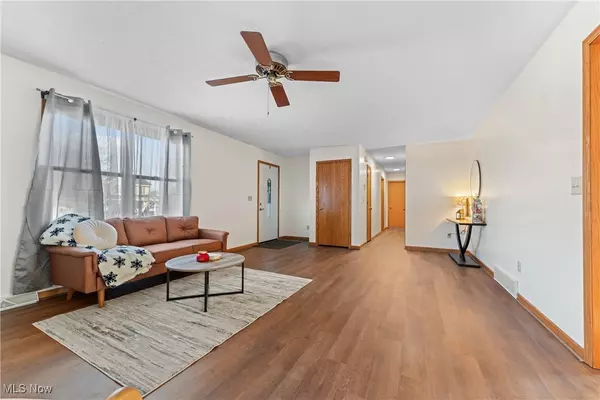101 Kimberly DR Creston, OH 44217
3 Beds
2 Baths
1,510 SqFt
UPDATED:
12/15/2024 02:38 PM
Key Details
Property Type Single Family Home
Sub Type Single Family Residence
Listing Status Active
Purchase Type For Sale
Square Footage 1,510 sqft
Price per Sqft $198
Subdivision Ridgecrest
MLS Listing ID 5090251
Style Ranch
Bedrooms 3
Full Baths 2
HOA Y/N No
Abv Grd Liv Area 1,510
Year Built 1997
Annual Tax Amount $2,987
Tax Year 2023
Lot Size 0.442 Acres
Acres 0.4422
Property Description
Location
State OH
County Wayne
Direction North
Rooms
Other Rooms Shed(s)
Basement Full, Unfinished
Main Level Bedrooms 3
Interior
Heating Forced Air, Gas
Cooling Central Air
Fireplace No
Exterior
Parking Features Attached, Driveway, Garage, Garage Door Opener, Paved
Garage Spaces 2.0
Garage Description 2.0
Water Access Desc Public
Roof Type Shingle
Porch Enclosed, Front Porch, Patio, Porch
Private Pool No
Building
Lot Description Cul-De-Sac
Faces North
Story 1
Foundation Block
Sewer Public Sewer
Water Public
Architectural Style Ranch
Level or Stories One
Additional Building Shed(s)
Schools
School District Norwayne - 8504
Others
Tax ID 09-00963-018
Special Listing Condition Standard






