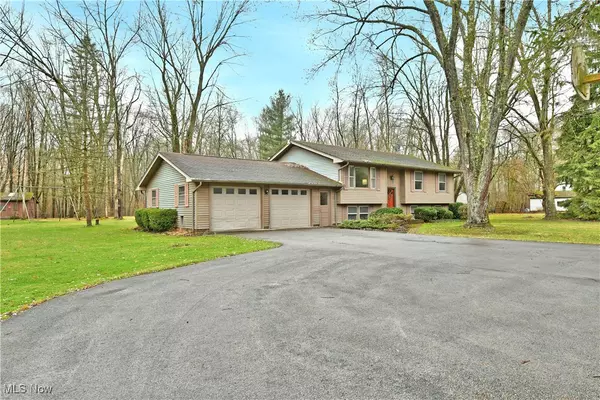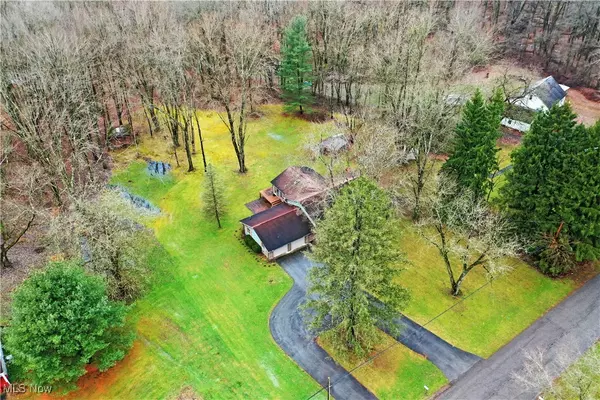6121 Eagle Creek RD Leavittsburg, OH 44430
5 Beds
2 Baths
2,113 SqFt
UPDATED:
12/20/2024 09:18 PM
Key Details
Property Type Single Family Home
Sub Type Single Family Residence
Listing Status Pending
Purchase Type For Sale
Square Footage 2,113 sqft
Price per Sqft $91
Subdivision Hartman
MLS Listing ID 5090595
Style Bi-Level
Bedrooms 5
Full Baths 2
HOA Y/N No
Abv Grd Liv Area 2,113
Year Built 1968
Annual Tax Amount $2,099
Tax Year 2023
Lot Size 3.471 Acres
Acres 3.4709
Property Description
Location
State OH
County Trumbull
Rooms
Basement Partially Finished
Main Level Bedrooms 3
Interior
Heating Forced Air
Cooling Central Air
Fireplace No
Exterior
Parking Features Attached, Garage
Garage Spaces 2.0
Garage Description 2.0
Water Access Desc Well
Roof Type Asphalt,Fiberglass
Private Pool No
Building
Sewer Septic Tank
Water Well
Architectural Style Bi-Level
Level or Stories Three Or More, Multi/Split
Schools
School District Labrae Lsd - 7811
Others
Tax ID 41-326420
Special Listing Condition Estate






