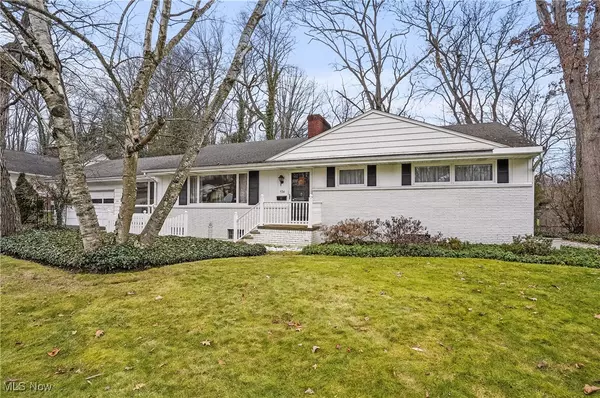534 Northwood DR Akron, OH 44313
3 Beds
3 Baths
1,620 SqFt
UPDATED:
12/31/2024 01:24 AM
Key Details
Property Type Single Family Home
Sub Type Single Family Residence
Listing Status Active Under Contract
Purchase Type For Sale
Square Footage 1,620 sqft
Price per Sqft $153
Subdivision Sand Run
MLS Listing ID 5091732
Style Ranch
Bedrooms 3
Full Baths 2
Half Baths 1
HOA Y/N No
Abv Grd Liv Area 1,620
Year Built 1955
Annual Tax Amount $4,203
Tax Year 2023
Contingent Appraisal,Inspections
Lot Size 0.375 Acres
Acres 0.375
Property Description
Location
State OH
County Summit
Rooms
Basement Unfinished
Main Level Bedrooms 3
Interior
Interior Features Eat-in Kitchen
Heating Forced Air
Cooling Central Air
Fireplaces Number 2
Fireplaces Type Basement, Gas, Living Room
Fireplace Yes
Window Features Wood Frames
Appliance Built-In Oven, Cooktop, Dryer, Microwave, Range, Refrigerator, Washer
Laundry In Basement
Exterior
Parking Features Attached, Driveway, Electricity, Garage, Garage Door Opener
Garage Spaces 2.0
Garage Description 2.0
View Y/N Yes
Water Access Desc Public
Roof Type Asphalt,Fiberglass
Porch Rear Porch, Enclosed, Patio, Porch
Private Pool No
Building
Lot Description Back Yard, Cul-De-Sac, Dead End, Views, Wooded
Story 2
Foundation Block
Sewer Public Sewer
Water Public
Architectural Style Ranch
Level or Stories Two, One
Schools
School District Akron Csd - 7701
Others
Tax ID 6812155
Security Features Smoke Detector(s)
Acceptable Financing Cash, Conventional, FHA, VA Loan
Listing Terms Cash, Conventional, FHA, VA Loan






