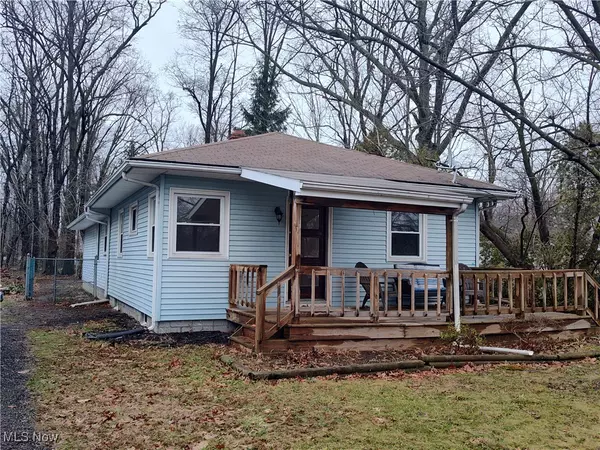1121 Allen AVE Ashtabula, OH 44004
2 Beds
1 Bath
1,328 SqFt
UPDATED:
12/31/2024 09:08 PM
Key Details
Property Type Single Family Home
Sub Type Single Family Residence
Listing Status Active
Purchase Type For Sale
Square Footage 1,328 sqft
Price per Sqft $112
Subdivision Prindles
MLS Listing ID 5091980
Style Ranch
Bedrooms 2
Full Baths 1
HOA Y/N No
Abv Grd Liv Area 1,328
Year Built 1955
Annual Tax Amount $1,870
Tax Year 2023
Lot Size 9,147 Sqft
Acres 0.21
Property Description
Location
State OH
County Ashtabula
Rooms
Basement Full, Unfinished
Main Level Bedrooms 2
Interior
Heating Forced Air, Gas
Cooling None
Fireplaces Number 1
Fireplaces Type Living Room
Fireplace Yes
Appliance Dishwasher
Laundry Main Level
Exterior
Parking Features Attached, Drive Through, Garage
Garage Spaces 1.0
Garage Description 1.0
Water Access Desc Public
Roof Type Asphalt,Fiberglass
Porch Deck, Front Porch
Private Pool No
Building
Sewer Public Sewer
Water Public
Architectural Style Ranch
Level or Stories One
Schools
School District Ashtabula Area Csd - 401
Others
Tax ID 500052000400
Acceptable Financing Cash, Conventional, FHA, USDA Loan, VA Loan
Listing Terms Cash, Conventional, FHA, USDA Loan, VA Loan






