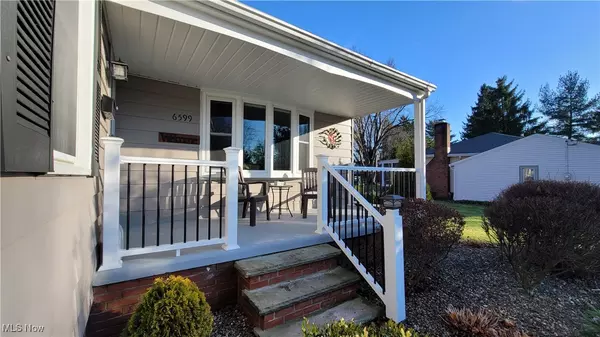6599 Solon BLVD Solon, OH 44139
3 Beds
2 Baths
1,996 SqFt
UPDATED:
01/06/2025 04:47 PM
Key Details
Property Type Single Family Home
Sub Type Single Family Residence
Listing Status Pending
Purchase Type For Sale
Square Footage 1,996 sqft
Price per Sqft $164
MLS Listing ID 5091961
Style Ranch
Bedrooms 3
Full Baths 1
Half Baths 1
Construction Status Updated/Remodeled
HOA Y/N No
Abv Grd Liv Area 1,796
Year Built 1953
Annual Tax Amount $4,796
Tax Year 2023
Lot Size 0.344 Acres
Acres 0.344
Property Description
Location
State OH
County Cuyahoga
Rooms
Other Rooms Shed(s)
Basement Crawl Space, Finished, Partial, Storage Space, Sump Pump
Main Level Bedrooms 3
Interior
Interior Features Beamed Ceilings, Bookcases, Built-in Features, Ceiling Fan(s), Entrance Foyer, Eat-in Kitchen, Granite Counters, His and Hers Closets, Multiple Closets, Recessed Lighting, See Remarks, Vaulted Ceiling(s), Natural Woodwork
Heating Forced Air, Gas
Cooling Central Air
Fireplaces Number 1
Fireplaces Type Living Room, Wood Burning
Fireplace Yes
Appliance Dryer, Dishwasher, Disposal, Microwave, Range, Refrigerator, Washer
Laundry Washer Hookup, Electric Dryer Hookup, In Basement, Laundry Tub, Sink
Exterior
Exterior Feature Awning(s), Private Yard
Parking Features Attached, Driveway, Garage
Garage Spaces 2.0
Garage Description 2.0
Fence Back Yard, Chain Link, Full, Privacy, Wood
Pool Above Ground, Outdoor Pool, Private, Solar Heat
Water Access Desc Public
Roof Type Asphalt
Porch Awning(s), Patio, Porch, See Remarks
Private Pool Yes
Building
Lot Description Back Yard, Front Yard, Landscaped
Sewer Public Sewer
Water Public
Architectural Style Ranch
Level or Stories One
Additional Building Shed(s)
Construction Status Updated/Remodeled
Schools
School District Solon Csd - 1828
Others
Tax ID 954-06-026
Security Features Smoke Detector(s)
Acceptable Financing Cash, Conventional, FHA, VA Loan
Listing Terms Cash, Conventional, FHA, VA Loan
Special Listing Condition Standard






