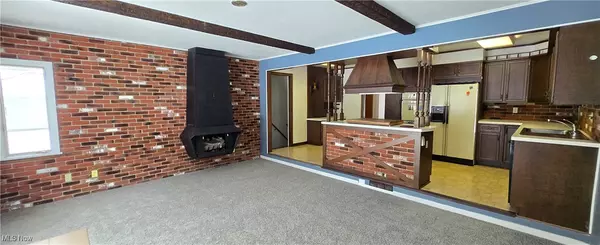606 Thorpe DR Sandusky, OH 44870
3 Beds
1 Bath
1,258 SqFt
UPDATED:
01/08/2025 12:01 AM
Key Details
Property Type Single Family Home
Sub Type Single Family Residence
Listing Status Active
Purchase Type For Sale
Square Footage 1,258 sqft
Price per Sqft $143
Subdivision Venice
MLS Listing ID 5092680
Style Ranch
Bedrooms 3
Full Baths 1
HOA Y/N No
Abv Grd Liv Area 1,258
Year Built 1958
Annual Tax Amount $1,604
Tax Year 2024
Lot Size 8,772 Sqft
Acres 0.2014
Property Description
Location
State OH
County Erie
Rooms
Other Rooms Outbuilding, Storage
Basement Crawl Space, Full, Sump Pump
Main Level Bedrooms 3
Interior
Interior Features Beamed Ceilings, Kitchen Island
Heating Forced Air, Fireplace(s)
Cooling Central Air
Fireplaces Number 1
Fireplaces Type Family Room, Gas
Fireplace Yes
Appliance Built-In Oven, Cooktop, Dryer, Dishwasher, Refrigerator, Washer
Exterior
Parking Features Attached, Concrete, Garage, Garage Door Opener
Garage Spaces 1.0
Garage Description 1.0
Fence Back Yard, Fenced, Partial
Water Access Desc Public
Roof Type Asphalt
Porch Patio
Private Pool No
Building
Sewer Public Sewer
Water Public
Architectural Style Ranch
Level or Stories One
Additional Building Outbuilding, Storage
Schools
School District Sandusky Csd - 2206
Others
Tax ID 60-00118-000
Special Listing Condition Standard






