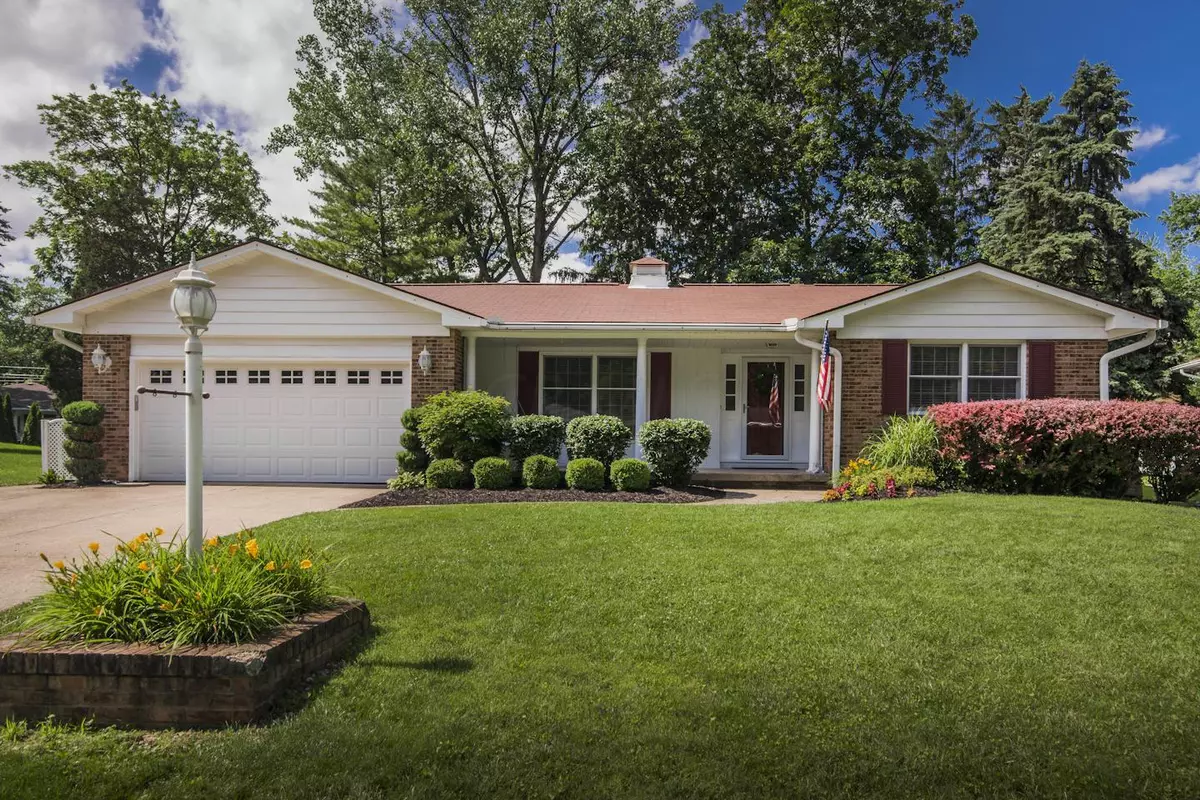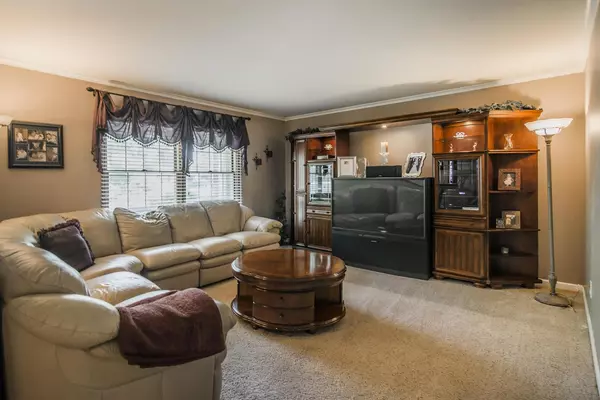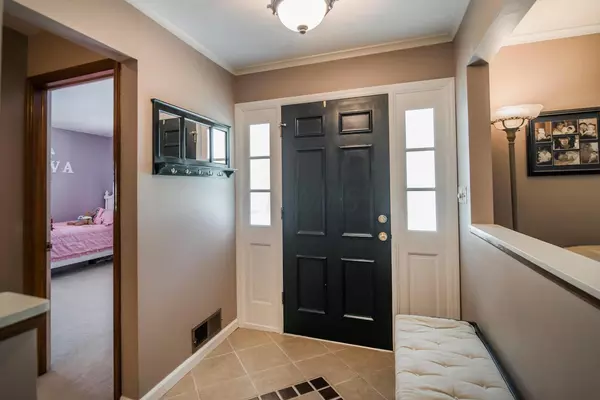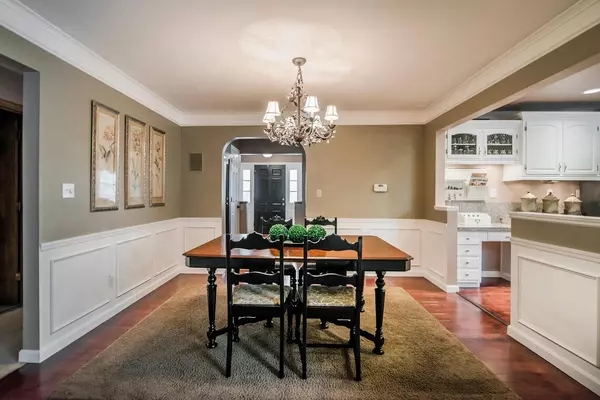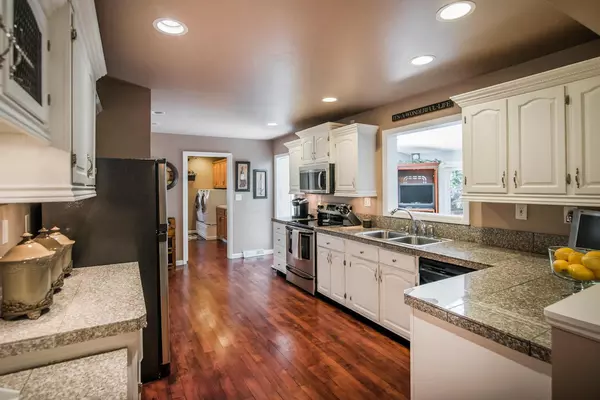$218,500
$218,500
For more information regarding the value of a property, please contact us for a free consultation.
3 Beds
3 Baths
2,075 SqFt
SOLD DATE : 07/31/2015
Key Details
Sold Price $218,500
Property Type Single Family Home
Sub Type Single Family Freestanding
Listing Status Sold
Purchase Type For Sale
Square Footage 2,075 sqft
Price per Sqft $105
Subdivision Minerva Park
MLS Listing ID 215021508
Sold Date 07/31/15
Style 1 Story
Bedrooms 3
Full Baths 3
HOA Y/N Yes
Originating Board Columbus and Central Ohio Regional MLS
Year Built 1970
Annual Tax Amount $4,606
Lot Size 0.280 Acres
Lot Dimensions 0.28
Property Description
Enjoy the retreat like setting of this remodeled 2100sqft ranch. You will be drawn in by the wide & deep covered front porch. Refurbished hdwd flrs create a contemporary coziness that pull you in to unique spaces & rooms, like the lrg front rm, dining area & hearth rm. Clean, sleek lines of the updated kit make for highly functional & aesthetically attractive. Another crown jewel of this home is the tremendous great rm, w/vaulted ceiling & sky lights w/sliding glass windows on 2 sides, which looks out over the fully fenced, attractively landscaped backyard, complete w/playset & shed. Just off the wide open kit is a conveniently located (& renovated) 1st flr laundry/utility rm, complete w/cabinets, counter & sink! The 800+sqft fin LL incl. bar, full BA, & open spaces! Many upgrades. See A2A
Location
State OH
County Franklin
Community Minerva Park
Area 0.28
Direction Cleveland Ave to E on Maplewood, L on Briar Rose, L on Lakewood, R on Alder Vista - home is on north side of street. Park in driveway or ONLY on south side of street!
Rooms
Basement Full
Dining Room Yes
Interior
Interior Features Dishwasher, Electric Range, Microwave, Refrigerator
Heating Forced Air
Cooling Central
Fireplaces Type One, Gas Log
Equipment Yes
Fireplace Yes
Exterior
Exterior Feature Fenced Yard
Parking Features Attached Garage, Opener
Garage Spaces 2.0
Garage Description 2.0
Total Parking Spaces 2
Garage Yes
Building
Lot Description Wooded
Architectural Style 1 Story
Schools
High Schools Westerville Csd 2514 Fra Co.
Others
Tax ID 113-000817-00
Acceptable Financing Other, VA, FHA, Conventional
Listing Terms Other, VA, FHA, Conventional
Read Less Info
Want to know what your home might be worth? Contact us for a FREE valuation!

Our team is ready to help you sell your home for the highest possible price ASAP


