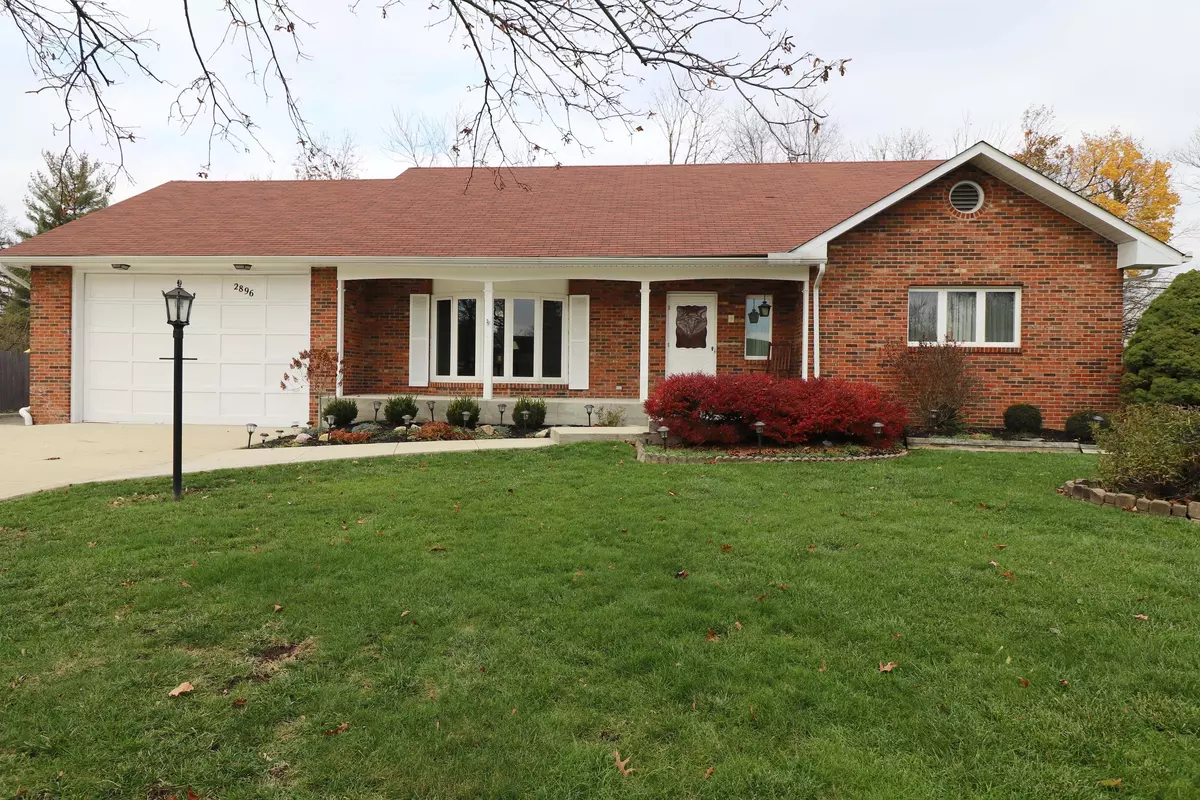$225,000
$224,777
0.1%For more information regarding the value of a property, please contact us for a free consultation.
5 Beds
2.5 Baths
3,036 SqFt
SOLD DATE : 01/20/2017
Key Details
Sold Price $225,000
Property Type Single Family Home
Sub Type Single Family Freestanding
Listing Status Sold
Purchase Type For Sale
Square Footage 3,036 sqft
Price per Sqft $74
Subdivision Minerva Park
MLS Listing ID 216042422
Sold Date 01/20/17
Style Split - 5 Level\+
Bedrooms 5
Full Baths 2
HOA Y/N No
Originating Board Columbus and Central Ohio Regional MLS
Year Built 1960
Annual Tax Amount $3,980
Lot Size 10,454 Sqft
Lot Dimensions 0.24
Property Description
This brick front Minerva Park home has quite a few surprises...looks like a ranch front the front, but has 2 stories plus a full, partially finished Basement! Up to 5 Bedrooms, plus 2 full Baths. 2 BRs & 1 Bath on 1st flr, 3 BRs & another Full Bath on the upper level. Large Living Rm with beautiful Bay window. Eat-in Kitchen, Family Rm with beamed ceiling & brick front gas fireplace. Hardwood flooring in many rooms. Spacious, comfortable, lovingly maintained home. Full Basement with Game Room, Rec Room, Laundry & utility Rms. Washer & Dryer hookups on 1st flr & in Basement. Screened Porch & Fenced yard backing to woods. Privacy & natural beauty, plus a quiet treelined street. Great location w/ Westerville Schools, close to SR-161 & 270. Welcome Home - Get Moving!http://www.minervapark.o
Location
State OH
County Franklin
Community Minerva Park
Area 0.24
Direction Dublin Granville Road To Ponderosa Drive To Kerrwood Drive
Rooms
Basement Full
Dining Room No
Interior
Interior Features Dishwasher, Electric Range, Refrigerator
Cooling Central
Fireplaces Type Two, Gas Log, Log Woodburning
Equipment Yes
Fireplace Yes
Exterior
Exterior Feature Fenced Yard, Screen Porch
Parking Features Attached Garage
Garage Spaces 2.0
Garage Description 2.0
Total Parking Spaces 2
Garage Yes
Building
Architectural Style Split - 5 Level\+
Schools
High Schools Westerville Csd 2514 Fra Co.
Others
Tax ID 113-000113
Acceptable Financing VA, FHA, Conventional
Listing Terms VA, FHA, Conventional
Read Less Info
Want to know what your home might be worth? Contact us for a FREE valuation!

Our team is ready to help you sell your home for the highest possible price ASAP







