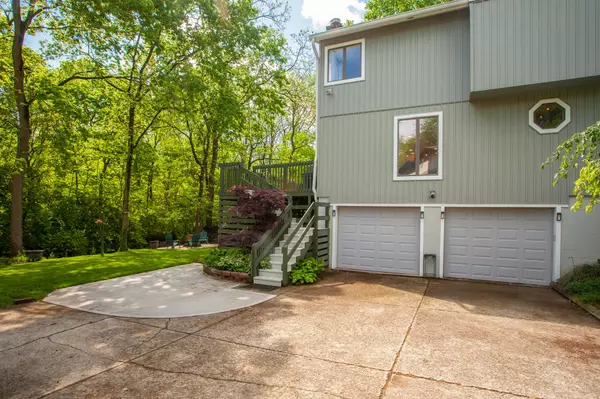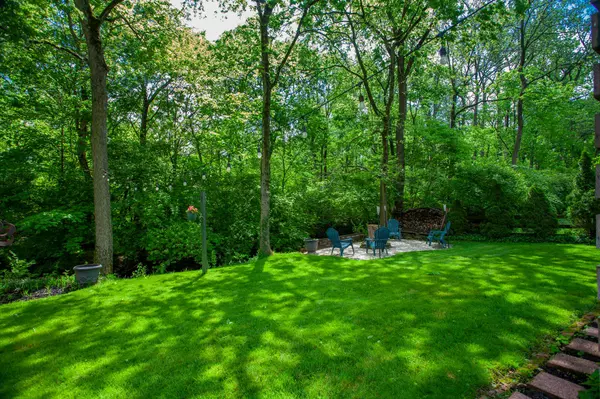$476,000
$419,900
13.4%For more information regarding the value of a property, please contact us for a free consultation.
4 Beds
2.5 Baths
2,356 SqFt
SOLD DATE : 06/07/2022
Key Details
Sold Price $476,000
Property Type Single Family Home
Sub Type Single Family Freestanding
Listing Status Sold
Purchase Type For Sale
Square Footage 2,356 sqft
Price per Sqft $202
Subdivision Freedom Colony
MLS Listing ID 222016716
Sold Date 06/07/22
Style 2 Story
Bedrooms 4
Full Baths 2
HOA Y/N No
Originating Board Columbus and Central Ohio Regional MLS
Year Built 1977
Annual Tax Amount $7,180
Lot Size 0.270 Acres
Lot Dimensions 0.27
Property Description
Dream Home in Westerville.This perfect 4-bed home offers a unique layout, updated kitchen, finished basement, creek on lot, mature trees...The kitchen was recently remodeled completely with with gorgeous cabinets, huge island, eating space,four panel sliding doors, to huge deck overlooking the creek, stainless appliances, great lighting, and open to the great room. Wet bar and fireplace in the great room with awesome views of the trees. Spacious dining room, updated laundry room, updated half bath, and sunken living room, round out entry level. four spacious bedrooms upstairs, owner suite with large updated bath including a huge shower with multiple heads and body jets. Finished lower level and a nice little workshop space. Amazing yard with area for seating and fire pit.
Location
State OH
County Franklin
Community Freedom Colony
Area 0.27
Direction Liberty Lane runs between Spring Rd and E Schrock Rd.
Rooms
Basement Full
Dining Room Yes
Interior
Interior Features Dishwasher, Electric Range, Electric Water Heater, Microwave, Refrigerator
Heating Electric, Forced Air
Cooling Central
Fireplaces Type One
Equipment Yes
Fireplace Yes
Exterior
Exterior Feature Deck, Invisible Fence, Storage Shed
Parking Features Attached Garage, Opener, Side Load
Garage Spaces 2.0
Garage Description 2.0
Total Parking Spaces 2
Garage Yes
Building
Lot Description Sloped Lot, Stream On Lot, Wooded
Architectural Style 2 Story
Schools
High Schools Westerville Csd 2514 Fra Co.
Others
Tax ID 080-006403
Acceptable Financing VA, FHA, Conventional
Listing Terms VA, FHA, Conventional
Read Less Info
Want to know what your home might be worth? Contact us for a FREE valuation!

Our team is ready to help you sell your home for the highest possible price ASAP







