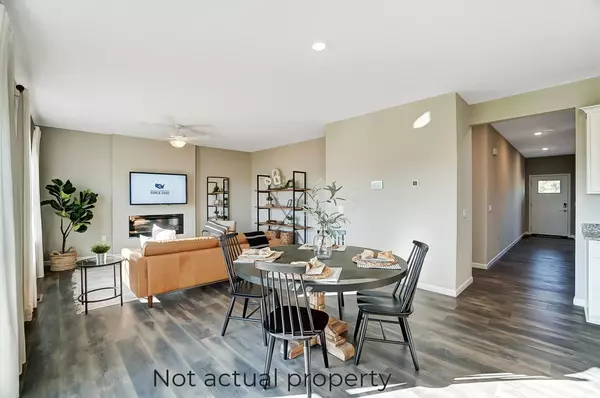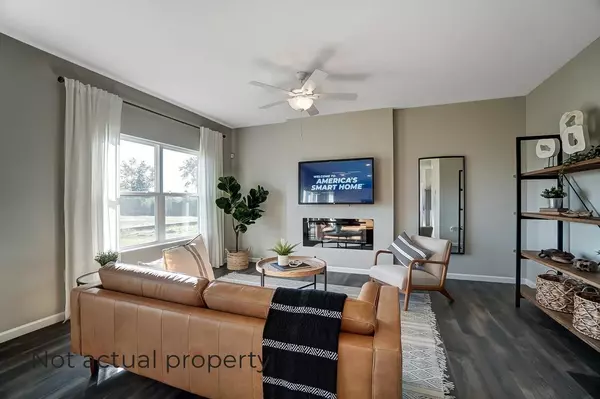$504,991
$510,900
1.2%For more information regarding the value of a property, please contact us for a free consultation.
4 Beds
2.5 Baths
2,356 SqFt
SOLD DATE : 08/26/2022
Key Details
Sold Price $504,991
Property Type Single Family Home
Sub Type Single Family Freestanding
Listing Status Sold
Purchase Type For Sale
Square Footage 2,356 sqft
Price per Sqft $214
Subdivision Ellington Village
MLS Listing ID 222014036
Sold Date 08/26/22
Style 2 Story
Bedrooms 4
Full Baths 2
HOA Y/N Yes
Originating Board Columbus and Central Ohio Regional MLS
Year Built 2022
Annual Tax Amount $75
Lot Size 10,018 Sqft
Lot Dimensions 0.23
Property Description
Stylish new Holcombe plan in beautiful Ellington Village. Large floorplan, featuring spacious great room with 9 ft ceilings is open to a generous kitchen with ample storage and counter space. The oversized kitchen island, overlooking the great room allows for extra seating and the granite counters, cabinet hardware and Revwood flooring add to the overall appeal. The home features a turnback staircase with wood spindles, leading to 4 large bedrooms! The primary bedroom is your private getaway with en suite bathroom and huge walk-in closet. Other features include full basement (plumbed for bath), LED lighting, double bowl vanities in bathrooms, hard surface flooring in main living areas and a charming farmhouse front exterior with a 3-car garage!
Location
State OH
County Licking
Community Ellington Village
Area 0.23
Direction I-270 to East RT161 (approximately 20 minutes) to 16W (Granville / Lancaster), turn right at top of ramp, travel 5 miles and Ellington Village is on your right.
Rooms
Basement Full
Dining Room No
Interior
Interior Features Electric Water Heater
Heating Forced Air
Cooling Central
Equipment Yes
Exterior
Exterior Feature Patio
Parking Features Attached Garage
Garage Spaces 3.0
Garage Description 3.0
Total Parking Spaces 3
Garage Yes
Building
Architectural Style 2 Story
Schools
High Schools Southwest Licking Lsd 4510 Lic Co.
Others
Tax ID 025-068070-00.236
Acceptable Financing VA, FHA, Conventional
Listing Terms VA, FHA, Conventional
Read Less Info
Want to know what your home might be worth? Contact us for a FREE valuation!

Our team is ready to help you sell your home for the highest possible price ASAP







