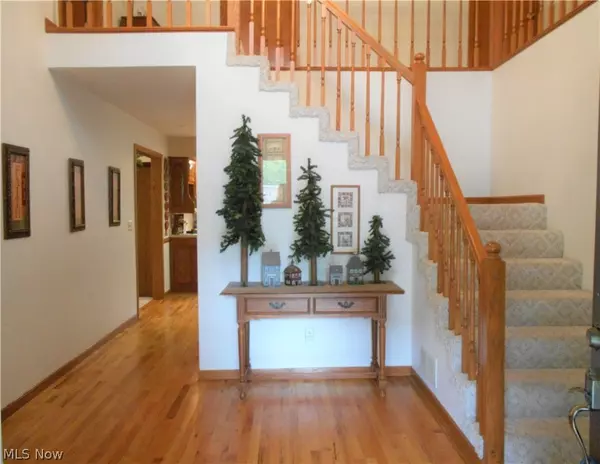$245,000
$260,000
5.8%For more information regarding the value of a property, please contact us for a free consultation.
4 Beds
4 Baths
4,141 SqFt
SOLD DATE : 05/18/2020
Key Details
Sold Price $245,000
Property Type Single Family Home
Sub Type Single Family Residence
Listing Status Sold
Purchase Type For Sale
Square Footage 4,141 sqft
Price per Sqft $59
MLS Listing ID 4104476
Sold Date 05/18/20
Style Conventional
Bedrooms 4
Full Baths 3
Half Baths 1
HOA Y/N No
Abv Grd Liv Area 2,982
Year Built 1995
Annual Tax Amount $3,140
Lot Size 0.580 Acres
Acres 0.58
Property Description
Spacious 4 bedroom, 3.5 bath home on a peaceful half acre lot in the Oxbow subdivision. Impressive tiered, landscaping has been recently completed out front (with new drainage system), making the view from the front porch just delightful. The main level offers hardwood floors, living room with wood burning fireplace, office, 1/2 bath, laundry/mud room, formal dining room, and a large eat-in kitchen with access to the back deck. Upstairs is the master suite with private bathroom, and 3 additional large bedrooms each with great closet space, and a 2nd full bathroom. The finished, walk-out basement adds to the expansive living space of this well cared for home. Additional features include: 2 car attached garage, a lower level 3rd garage, zoned heat & air, newer roof, central vac system, and amazing storage space. Truly a must see home!
Location
State OH
County Washington
Rooms
Basement Full, Partially Finished, Walk-Out Access
Interior
Heating Electric, Forced Air
Cooling Central Air
Fireplaces Number 1
Fireplace Yes
Appliance Dishwasher, Disposal, Oven, Range, Refrigerator, Water Softener
Exterior
Parking Features Attached, Garage, Garage Door Opener, Paved
Garage Spaces 3.0
Garage Description 3.0
Fence Partial
Water Access Desc Public
Roof Type Asphalt,Fiberglass
Porch Deck, Porch
Building
Lot Description Irregular Lot, Other
Entry Level Two
Sewer Public Sewer
Water Public
Architectural Style Conventional
Level or Stories Two
Schools
School District Warren Lsd - 8405
Others
Tax ID 110047965000
Security Features Smoke Detector(s)
Financing Cash
Read Less Info
Want to know what your home might be worth? Contact us for a FREE valuation!

Our team is ready to help you sell your home for the highest possible price ASAP
Bought with Melary M Banziger • BHHS Professional Realty







