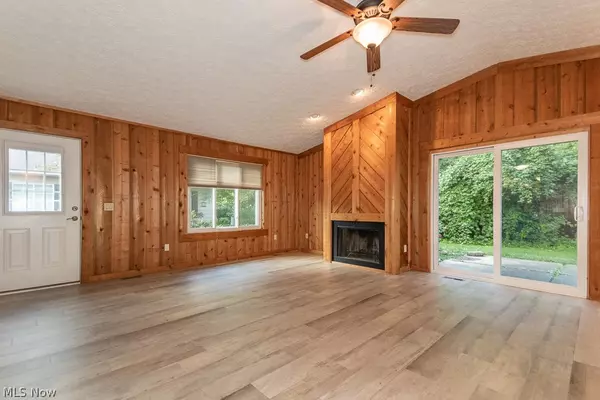$143,000
$145,000
1.4%For more information regarding the value of a property, please contact us for a free consultation.
3 Beds
2 Baths
1,288 SqFt
SOLD DATE : 11/02/2022
Key Details
Sold Price $143,000
Property Type Condo
Sub Type Condominium
Listing Status Sold
Purchase Type For Sale
Square Footage 1,288 sqft
Price per Sqft $111
Subdivision Cedar Glen Condo
MLS Listing ID 4405952
Sold Date 11/02/22
Style Ranch
Bedrooms 3
Full Baths 2
HOA Fees $274/mo
HOA Y/N Yes
Abv Grd Liv Area 1,288
Year Built 1985
Annual Tax Amount $2,136
Property Description
Welcome to this immaculate and spacious 3-bedroom 2-bath Ranch in Painesville Township. Large vaulted living room with custom covered wood burning fireplace is open to the dining room with sliders to the outside patio for ease of entertaining. Eat-in kitchen features solid maple Kraftmaid soft-close cabinets and pull-out drawers, granite countertops with an under-mount large single bowl sink and new gooseneck faucet, new garbage disposal, and new under-cabinet microwave all in Spring 2020. Off of the kitchen is the Laundry room which features newer sink/faucet, and newer washer. The master en-suite with walk-in closet features an updated bathroom with ceramic tile, corian countertops, and step-in shower. Two additional nice-sized bedrooms with double closets and updated main bathroom complete this first floor living space! More updates: Hot Water Tank (2020). Newer vinyl windows and newer sliding patio door. Garage has quiet open door with opener, code, and sensors. Side door was also
Location
State OH
County Lake
Rooms
Basement None
Main Level Bedrooms 3
Interior
Heating Forced Air, Gas
Cooling Central Air
Fireplaces Number 1
Fireplace Yes
Appliance Dryer, Dishwasher, Microwave, Range, Refrigerator, Washer
Laundry In Unit
Exterior
Parking Features Attached, Garage, Paved
Garage Spaces 1.0
Garage Description 1.0
Water Access Desc Public
Roof Type Asphalt,Fiberglass
Porch Patio
Building
Entry Level One
Sewer Public Sewer
Water Public
Architectural Style Ranch
Level or Stories One
Schools
School District Riverside Lsd Lake- 4306
Others
HOA Name Cedar Glen Condo Association
HOA Fee Include Insurance,Maintenance Grounds,Maintenance Structure,Other,Reserve Fund,Snow Removal,Trash
Tax ID 11-A-023-E-00-019-0
Financing Conventional
Pets Allowed Yes
Read Less Info
Want to know what your home might be worth? Contact us for a FREE valuation!

Our team is ready to help you sell your home for the highest possible price ASAP
Bought with Stacy Slater • CENTURY 21 Asa Cox Homes







