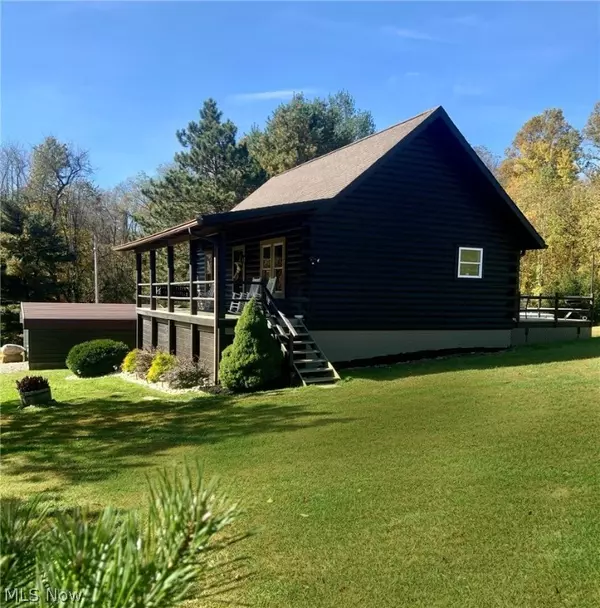$390,000
$425,000
8.2%For more information regarding the value of a property, please contact us for a free consultation.
4 Beds
2 Baths
2,024 SqFt
SOLD DATE : 12/30/2022
Key Details
Sold Price $390,000
Property Type Single Family Home
Sub Type Single Family Residence
Listing Status Sold
Purchase Type For Sale
Square Footage 2,024 sqft
Price per Sqft $192
MLS Listing ID 4423883
Sold Date 12/30/22
Style Conventional
Bedrooms 4
Full Baths 2
HOA Y/N No
Abv Grd Liv Area 1,224
Year Built 2003
Annual Tax Amount $2,155
Lot Size 10.000 Acres
Acres 10.0
Property Description
You will feel like you are in your own sanctuary when you arrive at this stunning energy efficient log home on 10 secluded acres. Experience the serenity of approximately 5 wooded acres and 5 acres of manicured fields. The wildlife is in abundance which includes whitetail deer, turkey, and rabbit. All of which can be enjoyed while relaxing on on the large 12” x 34” back deck or covered porch with swing. For the outdoor enthusiast there is a 6 x 8 hunting blind that stands 16 feet high at the edge of the tree line. The interior has an open floor concept with vaulted ceilings in the living room and kitchen. A beautiful custom stair rail system leads up to the loft and master bedroom. There are 2 bedrooms on the main level , both with nice size closets. On the lower level you will find a large family room that has a wood burning stove. An additional bedroom, a full bath and laundry room are also on this level. This home is beyond turnkey! All appliances stay as well as a 2011 BX2360 Kubot
Location
State OH
County Belmont
Rooms
Basement Full, Finished, Walk-Out Access
Main Level Bedrooms 2
Interior
Heating Electric, Fireplace(s), Heat Pump, Wood
Cooling Central Air
Fireplaces Type Wood Burning
Fireplace No
Appliance Dryer, Microwave, Range, Refrigerator
Exterior
Parking Features Carport, Unpaved
Water Access Desc Well
Roof Type Asphalt,Fiberglass
Building
Sewer Septic Tank
Water Well
Architectural Style Conventional
Schools
School District Union Lsd - 707
Others
Tax ID 09-01362.000
Financing Conventional
Read Less Info
Want to know what your home might be worth? Contact us for a FREE valuation!

Our team is ready to help you sell your home for the highest possible price ASAP
Bought with Chyanne D Bennett • Broadwater Properties LLC







