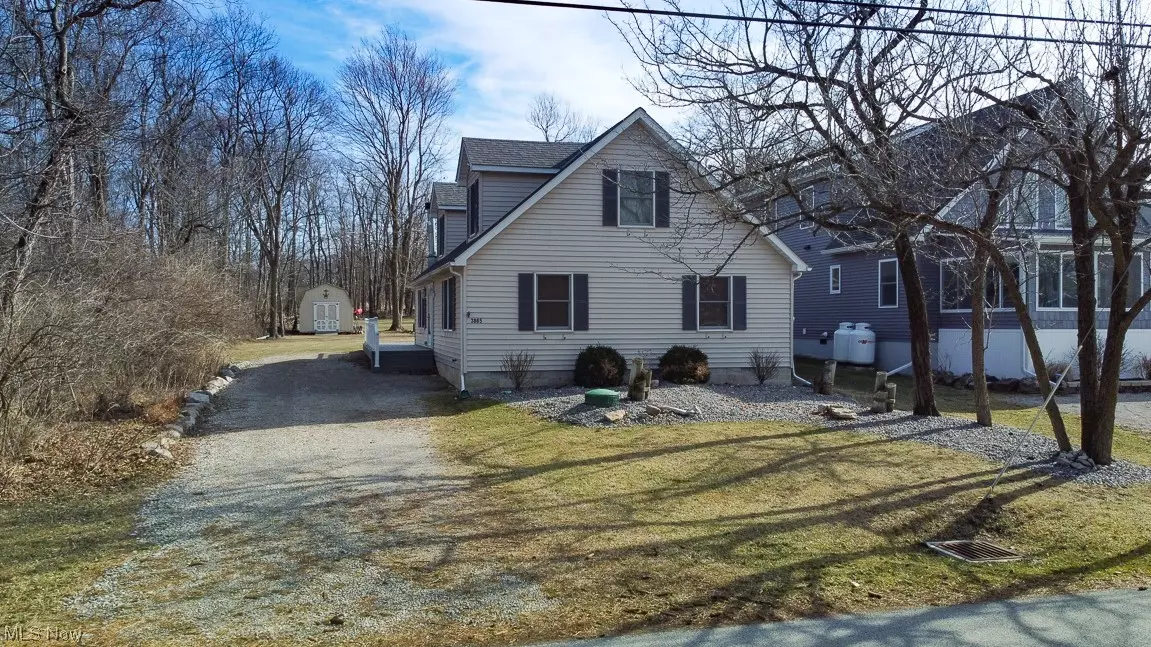$365,000
$379,000
3.7%For more information regarding the value of a property, please contact us for a free consultation.
4 Beds
3 Baths
1,996 SqFt
SOLD DATE : 03/27/2023
Key Details
Sold Price $365,000
Property Type Single Family Home
Sub Type Single Family Residence
Listing Status Sold
Purchase Type For Sale
Square Footage 1,996 sqft
Price per Sqft $182
Subdivision Bay Haven Estate
MLS Listing ID 4440940
Sold Date 03/27/23
Style Cape Cod,Contemporary
Bedrooms 4
Full Baths 3
HOA Fees $67/mo
HOA Y/N Yes
Abv Grd Liv Area 1,996
Year Built 2007
Annual Tax Amount $2,798
Lot Size 0.364 Acres
Acres 0.3645
Property Description
Johnson's Island 4 bedrooms + loft, 3 full bath, Cape Cod! Great open floor plan, spacious and perfect for entertaining and sleeping space galore! Open great room with wood burning fireplace! Light & bright kitchen w/breakfast bar, cabinets galore + pantry cabinet included! Separate dining area with sliding door to
wrap around deck for out-side entertaining w/gazebos area! 1st floor primary suite w/walk-in-shower! Large 1st floor laundry/utility room! Huge cleared yard with an extra lot for a possible auxiliary building! Updates include roof 2013, recently painted interior, insulated walls up for quiet sleeping, new water pump, new sump pump, and new dishwasher! All Appliances Stay! Johnson's Island is accessible via causeway bridge in a gated community! Must See Inside! Call agent for gate code and schedule an appointment today!
Location
State OH
County Ottawa
Direction West
Rooms
Basement None, Sump Pump
Main Level Bedrooms 2
Interior
Heating Forced Air, Propane
Cooling Central Air
Fireplaces Number 1
Fireplace Yes
Appliance Dryer, Dishwasher, Disposal, Microwave, Range, Refrigerator, Washer
Exterior
Parking Features No Garage, Unpaved
Water Access Desc Cistern
Roof Type Asphalt,Fiberglass
Accessibility None
Porch Deck
Building
Lot Description Irregular Lot
Faces West
Entry Level Two
Sewer Septic Tank
Water Cistern
Architectural Style Cape Cod, Contemporary
Level or Stories Two
Schools
School District Danbury Lsd - 6202
Others
HOA Name Johnson's Island
HOA Fee Include Insurance,Other,Reserve Fund,Snow Removal,Trash
Tax ID 015-1302217672000
Security Features Smoke Detector(s)
Financing Cash
Read Less Info
Want to know what your home might be worth? Contact us for a FREE valuation!

Our team is ready to help you sell your home for the highest possible price ASAP
Bought with Patricia Gouker • CENTURY 21 DePiero & Associate







