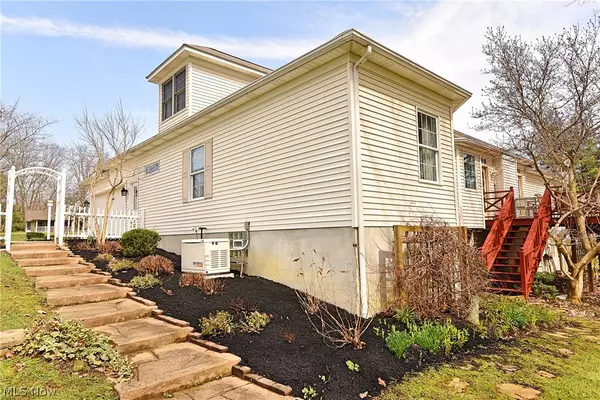$375,000
$385,000
2.6%For more information regarding the value of a property, please contact us for a free consultation.
4 Beds
3 Baths
3,524 SqFt
SOLD DATE : 06/23/2022
Key Details
Sold Price $375,000
Property Type Single Family Home
Sub Type Single Family Residence
Listing Status Sold
Purchase Type For Sale
Square Footage 3,524 sqft
Price per Sqft $106
Subdivision Grand River Estates
MLS Listing ID 4357731
Sold Date 06/23/22
Style Conventional,Other,Ranch
Bedrooms 4
Full Baths 3
HOA Y/N No
Abv Grd Liv Area 2,524
Year Built 2000
Annual Tax Amount $3,573
Lot Size 1.280 Acres
Acres 1.28
Property Description
Incredible and beautifully maintained custom built home on 1.28 acres in Parkman Twp. Owners Suite with ensuite bathroom and walk in closet along with 2 additional bedrooms and another full bathroom on the first floor. Bedroom/bonus room and full bathroom is on the second level. Open concept living with granite countertops, gas stovetop, and ample cabinetry in the kitchen, Pantry, Dinette area with built in seating and storage, pillared dining room with Stained Glass front door and the living room has a fireplace and double doors leading to raised deck. Large first floor laundry. Laundry room and Bathrooms are porcelain floors. Lower level is partially finished with an electric fireplace, gaming table (will stay), walk out double door and plenty of room for entertaining. The unfinished utility area has room for storage and all shelving will stay. Attached 2 car garage. Picturesque landscaping with an abundance of perennials. Sandstone curbing staircase leading from the arbor
Location
State OH
County Geauga
Direction North
Rooms
Basement Full, Partially Finished, Walk-Out Access
Main Level Bedrooms 3
Interior
Heating Fireplace(s), Propane
Cooling Central Air
Fireplaces Number 2
Fireplaces Type Gas, Other
Fireplace Yes
Appliance Cooktop, Dryer, Dishwasher, Microwave, Oven, Refrigerator, Water Softener, Washer
Exterior
Parking Features Attached, Electricity, Garage, Garage Door Opener, Paved
Garage Spaces 2.0
Garage Description 2.0
Fence Vinyl
View Y/N Yes
Water Access Desc Well
View Trees/Woods
Roof Type Asphalt,Fiberglass
Porch Deck, Porch
Building
Lot Description Dead End, Other, Wooded
Faces North
Entry Level Two
Sewer Septic Tank
Water Well
Architectural Style Conventional, Other, Ranch
Level or Stories Two
Schools
School District Cardinal Lsd - 2802
Others
Tax ID 25-026800
Security Features Carbon Monoxide Detector(s),Smoke Detector(s)
Financing Conventional
Read Less Info
Want to know what your home might be worth? Contact us for a FREE valuation!

Our team is ready to help you sell your home for the highest possible price ASAP
Bought with Linda Mae Scherr • Elite Sotheby's International Realty







