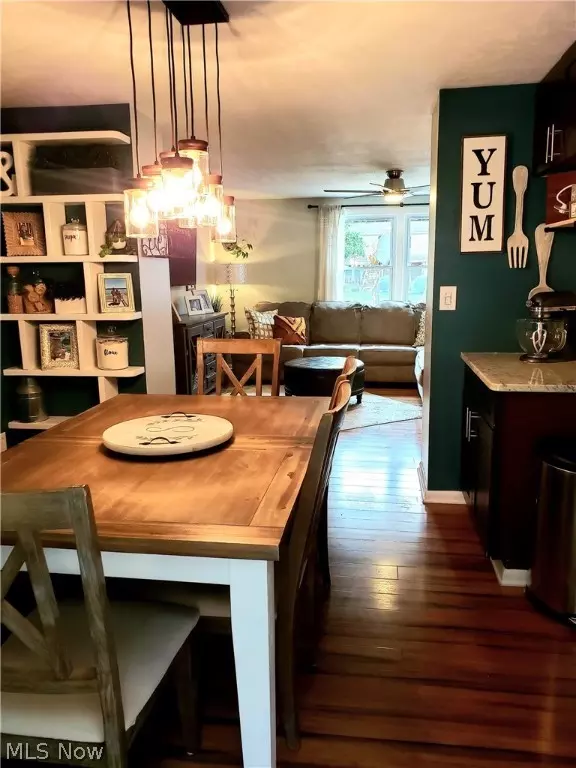$295,000
$299,900
1.6%For more information regarding the value of a property, please contact us for a free consultation.
4 Beds
2 Baths
2,098 SqFt
SOLD DATE : 11/30/2021
Key Details
Sold Price $295,000
Property Type Single Family Home
Sub Type Single Family Residence
Listing Status Sold
Purchase Type For Sale
Square Footage 2,098 sqft
Price per Sqft $140
Subdivision Aurora Shores
MLS Listing ID 4322204
Sold Date 11/30/21
Style Split-Level
Bedrooms 4
Full Baths 2
HOA Fees $45/ann
HOA Y/N Yes
Abv Grd Liv Area 1,573
Year Built 1975
Annual Tax Amount $3,404
Lot Size 0.258 Acres
Acres 0.258
Property Description
Live like you're on vacation in this COMPLETELY updated 4 level split! Every design detail has been thought out & perfectly executed. Main level remodeled('14): New bamboo flrs, custom kit cabinets, granite counters, bakers corner in din rm, full height aluminum tile back splash, new GE stainless steel appliances (gas range), sink/faucet, new garbage disposal('19), & lighting. Full bath on upper level remodeled('17): new plumbing, toilet, shower, tub, vanity, sink top, lighting, fixtures, waterproof flooring, full back splash, wainscoting, & recessed cabinet. New carpet in bdrms & bsmt('14). New laminate fl in 3rd bdrm('20). New Anderson windows throughout (except slider & garage). Newly remodeled lower level('18): new quartz counters, bar sink, faucet, bev fridge, tin ceiling, pendant lights, & lam floor. Custom gas fireplace w/ stacked stone front & TV pocket, & shiplap accent wall. Full bath on lower level gutted to studs & remodeled('21): custom tiled walk-in shower w/multi functio
Location
State OH
County Summit
Rooms
Basement Finished, Partial, Sump Pump
Interior
Heating Forced Air, Gas
Cooling Central Air
Fireplaces Number 1
Fireplace Yes
Appliance Dryer, Dishwasher, Disposal, Microwave, Range, Refrigerator, Washer
Exterior
Parking Features Attached, Electricity, Garage, Garage Door Opener, Paved, Water Available
Garage Spaces 2.0
Garage Description 2.0
Water Access Desc Public
Roof Type Asphalt,Fiberglass
Accessibility None
Porch Deck
Building
Lot Description Dead End, Wooded
Entry Level Multi/Split
Sewer Public Sewer
Water Public
Architectural Style Split-Level
Level or Stories Multi/Split
Schools
School District Twinsburg Csd - 7716
Others
HOA Name Barnett Management
HOA Fee Include Association Management,Insurance,Other,Recreation Facilities,Security
Tax ID 6600037
Security Features Smoke Detector(s)
Financing Conventional
Read Less Info
Want to know what your home might be worth? Contact us for a FREE valuation!

Our team is ready to help you sell your home for the highest possible price ASAP
Bought with Michelle M Tyszka • RE/MAX Haven Realty







