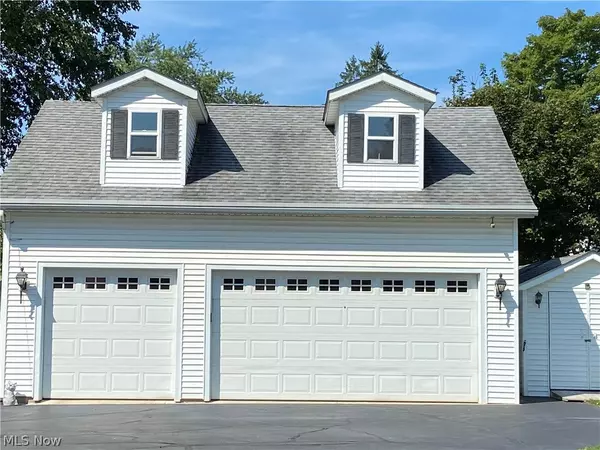$309,000
$309,000
For more information regarding the value of a property, please contact us for a free consultation.
4 Beds
3 Baths
2,765 SqFt
SOLD DATE : 11/02/2021
Key Details
Sold Price $309,000
Property Type Single Family Home
Sub Type Single Family Residence
Listing Status Sold
Purchase Type For Sale
Square Footage 2,765 sqft
Price per Sqft $111
Subdivision Village/Burton
MLS Listing ID 4311082
Sold Date 11/02/21
Style Colonial
Bedrooms 4
Full Baths 2
Half Baths 1
HOA Y/N No
Abv Grd Liv Area 2,037
Year Built 1929
Annual Tax Amount $3,395
Lot Size 0.500 Acres
Acres 0.5
Property Description
Lovely Home/Quaint Burton Village/Berkshire Schools!! What more could you ask for!! Beautifully maintained 4 BR, 2.1 Bath home on 1/2 Acre corner lot. Full, finished basement has laundry/utility room, 1/2 bath, wet bar, and a Gas FP with temperature control. First floor mud room by back door has wormy chestnut siding, slate floor and a closet. Eat in kitchen with newer appliances, Formal Dining Room with built-in cabinets, large Living Room, Office and full Bath. Second floor has 3 nice size bedrooms, large full Bath, and laundry chute. Third floor (finished attic space) has fourth Bedroom, tons of storage, and electric heat. There is a NatureStone patio by the back door w/a gas grill, and a paved circular drive with access from W. Center and Garden St. The 2 story, 3 car garage includes a compressor/hose reel, lots of storage, leaf-guard gutters. Seller is also offering a Home Warranty upgrade to include washer/dryer. There is also a whole house Generator...which comes on automa
Location
State OH
County Geauga
Direction South
Rooms
Basement Full, Partially Finished
Interior
Heating Electric, Forced Air, Fireplace(s), Gas
Cooling Central Air
Fireplaces Number 1
Fireplaces Type Gas
Fireplace Yes
Appliance Dryer, Dishwasher, Disposal, Microwave, Range, Refrigerator
Exterior
Parking Features Detached, Electricity, Garage, Garage Door Opener, Paved
Garage Spaces 3.0
Garage Description 3.0
Water Access Desc Public
Roof Type Asphalt,Fiberglass
Porch Patio, Porch
Building
Lot Description Corner Lot
Faces South
Entry Level Two
Sewer Public Sewer
Water Public
Architectural Style Colonial
Level or Stories Two
Schools
School District Berkshire Lsd - 2801
Others
Tax ID 05-039430
Security Features Smoke Detector(s)
Financing Conventional
Read Less Info
Want to know what your home might be worth? Contact us for a FREE valuation!

Our team is ready to help you sell your home for the highest possible price ASAP
Bought with Julie R Dolezal • Howard Hanna







