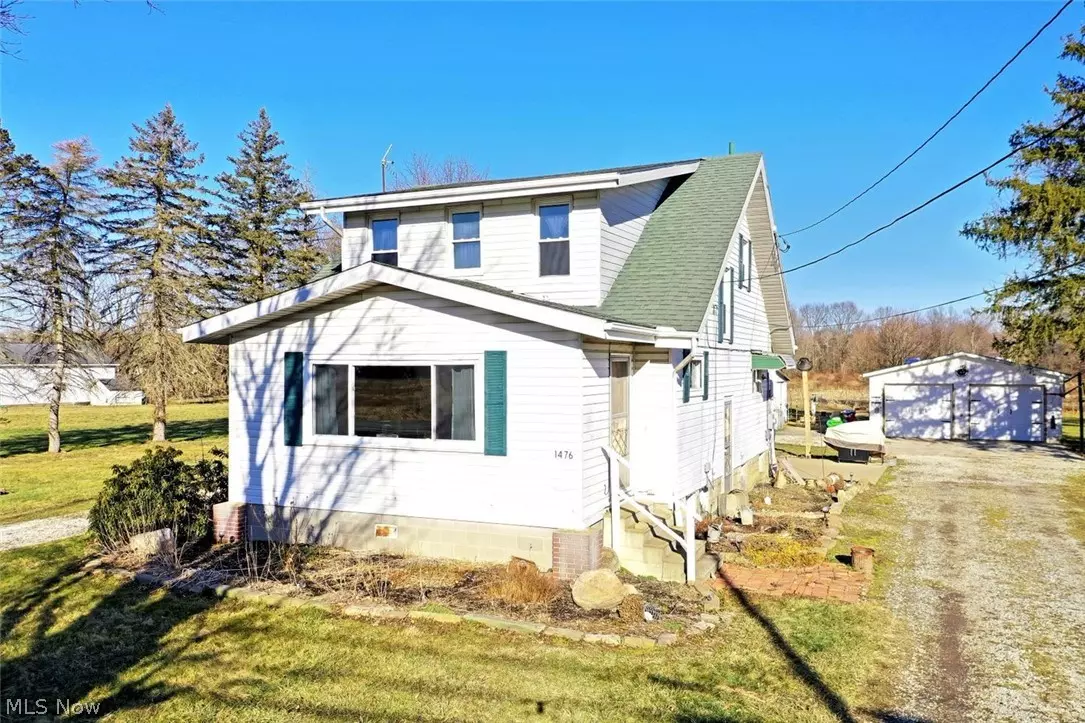$279,200
$299,500
6.8%For more information regarding the value of a property, please contact us for a free consultation.
3 Beds
2 Baths
1,384 SqFt
SOLD DATE : 04/21/2021
Key Details
Sold Price $279,200
Property Type Single Family Home
Sub Type Single Family Residence
Listing Status Sold
Purchase Type For Sale
Square Footage 1,384 sqft
Price per Sqft $201
MLS Listing ID 4259500
Sold Date 04/21/21
Style Bungalow
Bedrooms 3
Full Baths 1
Half Baths 1
HOA Y/N No
Abv Grd Liv Area 1,384
Year Built 1930
Annual Tax Amount $2,740
Lot Size 45.526 Acres
Acres 45.526
Property Description
A perfect, three-bedroom country farmhouse with 46 acres of available land to include a huge shop space with massive outbuilding, a stocked fishing pond, tendered bean fields for crop production and nearby barn with a detached, four car garage! Enjoy cozy rural living as the formal entry takes you through a relaxing living room while natural light pours through the oversized picture window and onto the rustic, wooden floors. A brick mantle overlooks the area as sculpted archways lead into the nearby formal dining room, where you can enjoy a home cooked meal in front of the recessed cabinet window; lined by built-in on either side. Home office space can easily double for an additional guest bedroom while opposite, the colorful kitchen delights with custom cabinets and a large pantry. An inviting half bath rounds out the first floor. Upstairs, three bedrooms offer spacious layouts as they are joined by an additional full bath. Laundry and storage are located at the basement level. The ne
Location
State OH
County Trumbull
Rooms
Basement Full, Unfinished
Interior
Heating Forced Air, Gas
Cooling Central Air
Fireplaces Number 1
Fireplace Yes
Appliance Microwave, Range, Refrigerator, Water Softener
Exterior
Parking Features Detached, Garage, Unpaved
Garage Spaces 2.0
Garage Description 2.0
View Y/N Yes
Water Access Desc Well
View Trees/Woods
Roof Type Asphalt,Fiberglass
Building
Lot Description Fishing Pond(s), Pond, Wooded
Entry Level One
Sewer Septic Tank
Water Well
Architectural Style Bungalow
Level or Stories One
Schools
School District Labrae Lsd - 7811
Others
Tax ID 54-099030
Financing Cash
Read Less Info
Want to know what your home might be worth? Contact us for a FREE valuation!

Our team is ready to help you sell your home for the highest possible price ASAP
Bought with Stephanie L Polonus • Real Living Brokers Rlty Group







