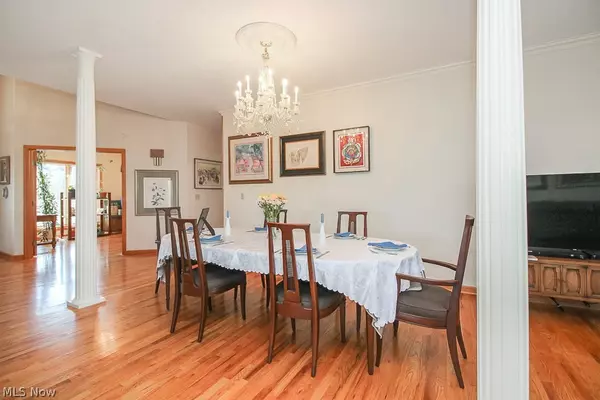$375,000
$390,000
3.8%For more information regarding the value of a property, please contact us for a free consultation.
3 Beds
3 Baths
2,944 SqFt
SOLD DATE : 12/08/2020
Key Details
Sold Price $375,000
Property Type Single Family Home
Sub Type Single Family Residence
Listing Status Sold
Purchase Type For Sale
Square Footage 2,944 sqft
Price per Sqft $127
Subdivision Aspen Hills Sub
MLS Listing ID 4229319
Sold Date 12/08/20
Style Cape Cod
Bedrooms 3
Full Baths 2
Half Baths 1
HOA Y/N No
Abv Grd Liv Area 2,944
Year Built 2000
Annual Tax Amount $5,273
Lot Size 3.080 Acres
Acres 3.08
Property Description
Beautiful brick cape cod on 3+ sprawling acres. This stately home w/a 2-story foyer boasts an open floor plan, starting w/the large living room & dining room, w/wood floors & large columns that define the dining space. The beautiful crystal chandelier will wow your guests! The huge eat-in kitchen w/vaulted & beamed ceilings has an abundance of cabinets, granite countertops, SS appliances, breakfast bar & features a large walk-in pantry. A wrap around porch off the kitchen is the perfect place to enjoy your morning cup of coffee. The private office allows you to work from home in comfort. Your master suite is on the main floor, w/a large bedroom space, a master bath w/double sinks, walk-in shower, jetted bathtub & a huge walk-in closet. A 4-season sunroom lets you enjoy your private backyard year-round and a TREX deck off the sunroom is a nice bonus. A half bath & large laundry/mudroom complete the main living level. Upstairs, there's a loft space that overlooks the foyer. 2 a
Location
State OH
County Geauga
Direction South
Rooms
Basement Full, Partially Finished
Main Level Bedrooms 1
Interior
Heating Forced Air, Fireplace(s), Gas
Cooling Central Air
Fireplaces Number 1
Fireplaces Type Gas
Fireplace Yes
Appliance Cooktop, Dishwasher, Disposal, Microwave, Oven, Refrigerator
Exterior
Parking Features Attached, Drain, Electricity, Garage, Garage Door Opener, Heated Garage, Paved, Water Available
Garage Spaces 3.0
Garage Description 3.0
Water Access Desc Well
Roof Type Asphalt,Fiberglass
Porch Deck, Enclosed, Patio, Porch
Building
Faces South
Entry Level One
Sewer Septic Tank
Water Well
Architectural Style Cape Cod
Level or Stories One
Schools
School District Berkshire Lsd - 2801
Others
Tax ID 04-150719
Financing Conventional
Read Less Info
Want to know what your home might be worth? Contact us for a FREE valuation!

Our team is ready to help you sell your home for the highest possible price ASAP
Bought with Michael Monaco • HomeSmart Real Estate Momentum LLC







