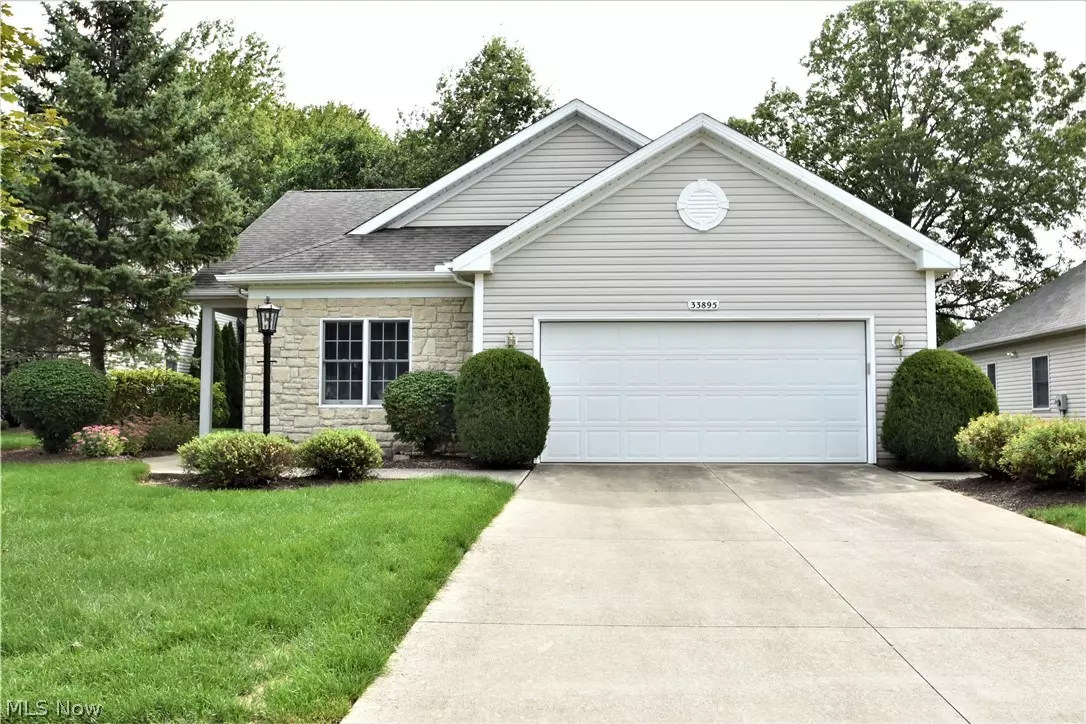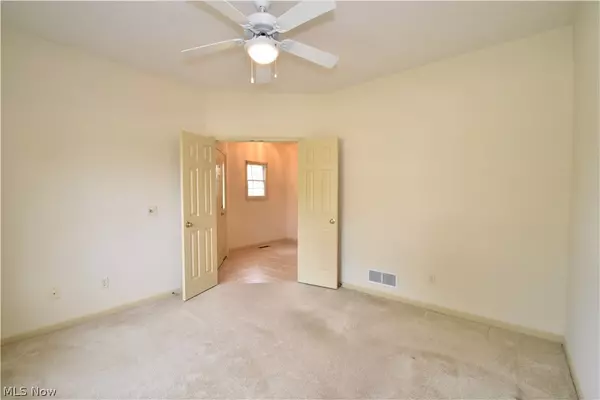$265,000
$284,000
6.7%For more information regarding the value of a property, please contact us for a free consultation.
2 Beds
2 Baths
1,922 SqFt
SOLD DATE : 10/09/2020
Key Details
Sold Price $265,000
Property Type Single Family Home
Sub Type Single Family Residence
Listing Status Sold
Purchase Type For Sale
Square Footage 1,922 sqft
Price per Sqft $137
Subdivision Avon Reserve At Summer Hill
MLS Listing ID 4223582
Sold Date 10/09/20
Style Ranch
Bedrooms 2
Full Baths 2
HOA Fees $205/mo
HOA Y/N Yes
Abv Grd Liv Area 1,922
Year Built 2002
Annual Tax Amount $4,405
Lot Size 9,448 Sqft
Acres 0.2169
Property Description
Welcome to fabulous, one-floor living in this 2-bedroom, 2-bath home in Avon Reserve at Summerhill! The neutral colors, excellent storage, and open floor plan are among this home's inviting features. As you enter the foyer, to the right you will find a pleasing space that can be used as an office or den. Continue to the main living area where you will be welcomed into a dining area and spacious family room, highlighted by a cathedral ceiling. The family room also has a rough-in for a fireplace, which could be added by the new owner, if so desired. The kitchen boasts a large island with cabinets, considerable work space, loads of storage, and an attractive eat-in area accented by a bay window. The home's two bedrooms are generous in size and include large closets and views to the backyard. The owners' suite has an adjacent full bath. Enjoy the change of seasons from your enclosed porch with natural light from the pair of windows and slider to the backyard. A second full bath and conveni
Location
State OH
County Lorain
Direction East
Rooms
Basement None
Main Level Bedrooms 2
Interior
Heating Forced Air, Gas
Cooling Central Air
Fireplace No
Appliance Dryer, Dishwasher, Disposal, Microwave, Oven, Refrigerator, Washer
Exterior
Parking Features Drain, Direct Access, Electricity, Garage, Garage Door Opener, Paved, Water Available
Garage Spaces 2.0
Garage Description 2.0
View Y/N Yes
Water Access Desc Public
View Trees/Woods
Roof Type Asphalt,Fiberglass
Porch Patio, Porch
Building
Faces East
Entry Level One
Sewer Public Sewer
Water Public
Architectural Style Ranch
Level or Stories One
Schools
School District Avon Lsd - 4703
Others
HOA Name Avon Reserve Phase III
HOA Fee Include Insurance,Maintenance Grounds,Snow Removal
Tax ID 04-00-024-105-156
Security Features Smoke Detector(s)
Financing Conventional
Pets Allowed Yes
Read Less Info
Want to know what your home might be worth? Contact us for a FREE valuation!

Our team is ready to help you sell your home for the highest possible price ASAP
Bought with Donna Templeton • Howard Hanna







