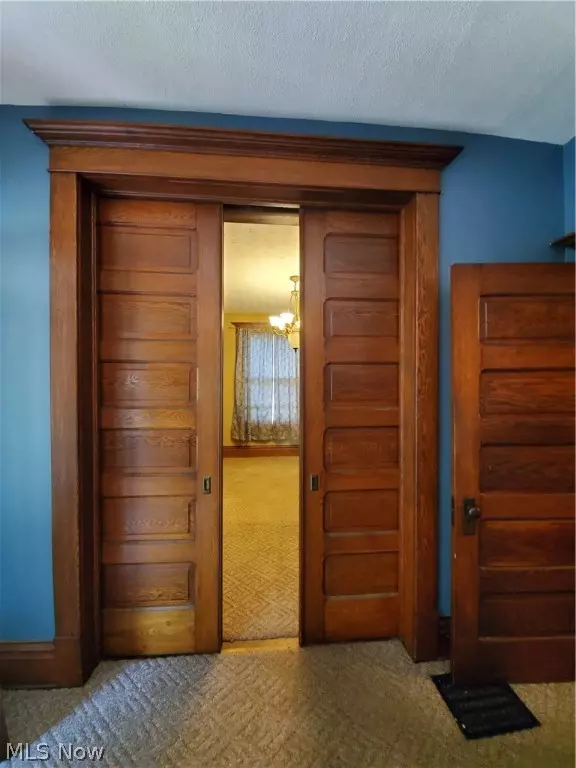$120,000
$124,900
3.9%For more information regarding the value of a property, please contact us for a free consultation.
4 Beds
3 Baths
2,604 SqFt
SOLD DATE : 09/15/2020
Key Details
Sold Price $120,000
Property Type Single Family Home
Sub Type Single Family Residence
Listing Status Sold
Purchase Type For Sale
Square Footage 2,604 sqft
Price per Sqft $46
Subdivision Fairmount Add
MLS Listing ID 4205636
Sold Date 09/15/20
Style Conventional
Bedrooms 4
Full Baths 2
Half Baths 1
HOA Y/N No
Abv Grd Liv Area 1,764
Year Built 1914
Annual Tax Amount $738
Lot Size 7,657 Sqft
Acres 0.1758
Property Description
If you're looking for a new home with large rooms with a cozy feel to them, then look no further. This 4 BR, 2.5 BA home on a quiet street in the small town of Malta has a lot to offer. The living, dining, and kitchen feature high ceilings and hidden under the carpet is what should be some wonderful hardwood floors. There's just a peak of them showing below the beautiful wooden pocket doors that separates the foyer from the living and the living from the dining room. Cabinets galore in the kitchen and it is large enough to be an eat-in! The dining room has a beautiful built in cabinet that sets off this room. The finished walkout basement with a half bath can be used as a bonus room, office, etc.The beautiful woodwork throughout the home adds character and charm. In the backyard is a 2-car garage and a fenced in area suitable for enclosing a pool. Call for a showing today!!
Location
State OH
County Morgan
Community Public Transportation
Direction West
Rooms
Basement Finished
Interior
Heating Forced Air, Gas
Cooling Central Air
Fireplace No
Appliance Dryer, Dishwasher, Microwave, Range, Refrigerator
Exterior
Parking Features Detached, Garage, Paved
Garage Spaces 2.0
Garage Description 2.0
Fence Wood
Community Features Public Transportation
Water Access Desc Public
Roof Type Slate
Accessibility None
Porch Porch
Building
Faces West
Entry Level Two
Sewer Public Sewer
Water Public
Architectural Style Conventional
Level or Stories Two
Schools
School District Morgan Lsd - 5801
Others
Tax ID 080-003-270-0
Financing VA
Read Less Info
Want to know what your home might be worth? Contact us for a FREE valuation!

Our team is ready to help you sell your home for the highest possible price ASAP
Bought with Amy P Medley • Century 21 Full Service, LLC.







