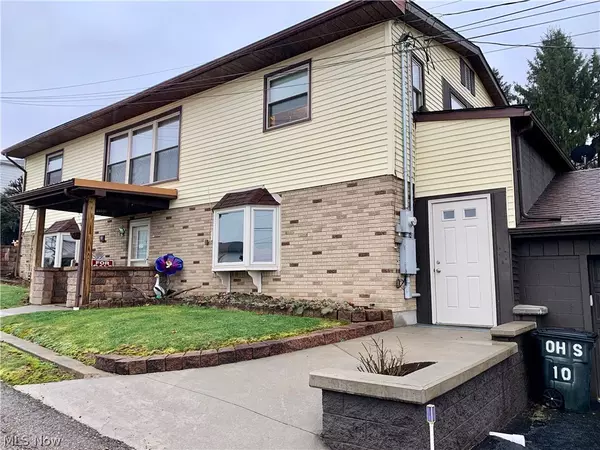$200,000
$205,000
2.4%For more information regarding the value of a property, please contact us for a free consultation.
3 Beds
3 Baths
2,576 SqFt
SOLD DATE : 07/28/2020
Key Details
Sold Price $200,000
Property Type Single Family Home
Sub Type Single Family Residence
Listing Status Sold
Purchase Type For Sale
Square Footage 2,576 sqft
Price per Sqft $77
Subdivision Daniel Sweasys Add 01
MLS Listing ID 4166972
Sold Date 07/28/20
Style Ranch
Bedrooms 3
Full Baths 2
Half Baths 1
HOA Y/N No
Abv Grd Liv Area 1,288
Year Built 1990
Annual Tax Amount $1,250
Lot Size 0.340 Acres
Acres 0.34
Property Description
Wonderful well maintained ranch home in the heart of Dellroy. 2 completely finished levels. Too many updates to list! The first floor has a large open floor plan consisting of the following: living room, dining area, eat in kitchen and a half bath. Large handmade built in cabinets the owners father made. 2 bedrooms on main level and a large bathroom with walk in shower. Additional half bath is updated and great for guests. Huge enclosed porch on the back of the home is great for relaxing. Downstairs is another whole house! Full kitchen, living and dining area, 1 large bedroom and a full bath complete with walk in tub and standing shower. 2 sets of appliances will stay with the home. Great mother in law suite. Newer furnace, HWT, Well pump and many other updates. Custom blinds, bay windows and woodworking. Real hard woods, ceramic tile, natural stone porch and breezeway and quality touches. Huge 5 car garage capacity. 3 single stalls and a huge RV bay. Part of the garage can be heated
Location
State OH
County Carroll
Rooms
Basement Full, Finished, Walk-Out Access
Main Level Bedrooms 2
Interior
Heating Electric, Forced Air, Fireplace(s), Gas
Cooling Attic Fan, Central Air
Fireplaces Number 1
Fireplaces Type Gas
Fireplace Yes
Appliance Dryer, Dishwasher, Oven, Range, Refrigerator, Washer
Exterior
Parking Features Attached, Drain, Electricity, Garage, Garage Door Opener, Heated Garage, Paved
Garage Spaces 5.0
Garage Description 5.0
Fence Wood
View Y/N Yes
Water Access Desc Well
View City
Roof Type Asphalt,Fiberglass
Porch Deck, Enclosed, Patio, Porch
Building
Entry Level One
Sewer Public Sewer
Water Well
Architectural Style Ranch
Level or Stories One
Schools
School District Carrollton Evsd - 1002
Others
Tax ID 24-0000234.000
Financing Cash
Read Less Info
Want to know what your home might be worth? Contact us for a FREE valuation!

Our team is ready to help you sell your home for the highest possible price ASAP
Bought with Kim Griffin • Real Living Volpini Realty Group







