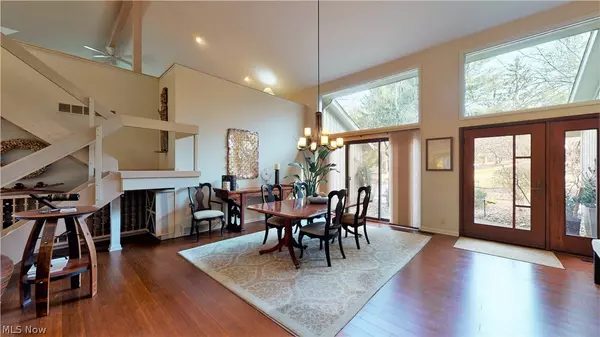$570,000
$550,000
3.6%For more information regarding the value of a property, please contact us for a free consultation.
3 Beds
4 Baths
3,518 SqFt
SOLD DATE : 04/29/2022
Key Details
Sold Price $570,000
Property Type Condo
Sub Type Condominium
Listing Status Sold
Purchase Type For Sale
Square Footage 3,518 sqft
Price per Sqft $162
Subdivision Deer Island/Walden
MLS Listing ID 4355939
Sold Date 04/29/22
Style Contemporary
Bedrooms 3
Full Baths 3
Half Baths 1
HOA Fees $41
HOA Y/N Yes
Abv Grd Liv Area 3,518
Year Built 1989
Annual Tax Amount $4,722
Property Description
You will love this open concept, free standing condo with soaring ceilings on a dead end street with golf course views. Step through the impressive front door and see right through to the large backyard set back behind the #15 and 16th hole. Large 1st floor master bedroom w/fireplace, two 2x8 ft walk in closets, 9x17 ft bath complete with steam shower, jacuzzi, natural stone floor and 2 vanities. Never wait forever for hot water in the baths because of a pump on the water heater! Bedroom #2 has double closets and private bath. Entry, dining area and kitchen have bamboo floors. 1 step down separates the great room and the family room making 2 separate living spaces. A wet bar with wine cooler is convenient to both rooms. Both the fireplaces in the great room and bedroom are thermostatically controlled. Kitchen w/plenty of granite counter space, newly finished cabinets, stainless steel appliances, double ovens, electric stove top easily converted to gas if desired, trash compactor. La
Location
State OH
County Portage
Direction Northeast
Rooms
Basement None
Main Level Bedrooms 2
Interior
Heating Forced Air, Gas
Cooling Central Air
Fireplaces Number 2
Fireplace Yes
Appliance Cooktop, Dryer, Dishwasher, Disposal, Microwave, Oven, Refrigerator, Washer
Laundry In Unit
Exterior
Parking Features Attached, Drain, Electricity, Garage, Garage Door Opener, Heated Garage, Paved
Garage Spaces 3.0
Garage Description 3.0
Fence Invisible
View Y/N Yes
Water Access Desc Public
View Golf Course, Trees/Woods
Roof Type Asphalt,Fiberglass
Porch Enclosed, Patio, Porch
Building
Lot Description Dead End, Wooded
Faces Northeast
Entry Level One
Sewer Public Sewer
Water Public
Architectural Style Contemporary
Level or Stories One
Schools
School District Aurora Csd - 6701
Others
HOA Name The Walden Association
HOA Fee Include Association Management,Insurance,Maintenance Grounds,Reserve Fund,Security
Tax ID 03-012-00-00-320-000
Security Features Carbon Monoxide Detector(s),Smoke Detector(s)
Financing Conventional
Pets Allowed Yes
Read Less Info
Want to know what your home might be worth? Contact us for a FREE valuation!

Our team is ready to help you sell your home for the highest possible price ASAP
Bought with Kathleen M Novak • Howard Hanna







