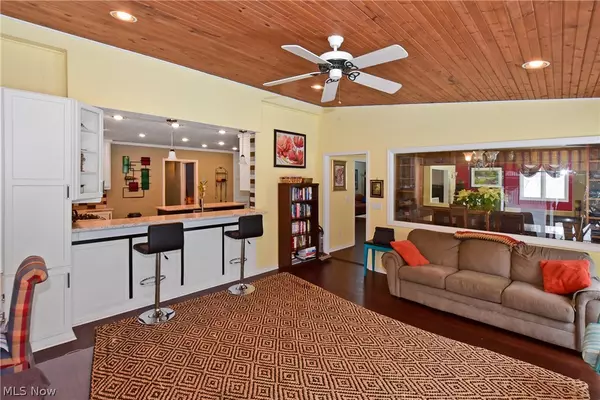$660,000
$669,900
1.5%For more information regarding the value of a property, please contact us for a free consultation.
5 Beds
5 Baths
6,338 SqFt
SOLD DATE : 05/02/2022
Key Details
Sold Price $660,000
Property Type Single Family Home
Sub Type Single Family Residence
Listing Status Sold
Purchase Type For Sale
Square Footage 6,338 sqft
Price per Sqft $104
Subdivision Rockledge Estates
MLS Listing ID 4348352
Sold Date 05/02/22
Style Cape Cod,Colonial
Bedrooms 5
Full Baths 4
Half Baths 1
HOA Y/N No
Abv Grd Liv Area 3,845
Year Built 1988
Annual Tax Amount $11,903
Lot Size 0.459 Acres
Acres 0.4591
Property Description
Exceptional, custom designed, one-of-a-kind home with evident pride of ownership. Open floor plan with soaring ceilings and a two-story foyer. Stunning, totally remodeled kitchen with custom cabinets, stainless appliances, a large island and quartz countertops counters. Newer solid bamboo flooring throughout the first floor. The first floor master suite features a cathedral ceiling, walk-in closet with a wall of built-ins, and a remodeled glamour bath quartz countertops Also on the first floor are another bedroom with full bath, a mud room and a large laundry room. The second floor adds two more bedrooms and a full bath. The walk-out lower level includes an amazing great room with a wall of windows, and features a bar plus kitchen with custom cabinets, granite counters, a refrigerator and a dishwasher. There's also another bedroom and bath, an office and a storage area. The home has been freshly painted inside and out, and the roof was replaced in 2012. Enjoy the professional landscapi
Location
State OH
County Cuyahoga
Community Public Transportation
Direction Northwest
Rooms
Basement Full, Finished, Walk-Out Access
Main Level Bedrooms 3
Interior
Heating Forced Air, Gas
Cooling Central Air
Fireplaces Number 2
Fireplace Yes
Appliance Cooktop, Dishwasher, Disposal, Refrigerator
Exterior
Parking Features Attached, Drain, Electricity, Garage, Garage Door Opener, Paved
Garage Spaces 3.0
Garage Description 3.0
Community Features Public Transportation
View Y/N Yes
Water Access Desc Public
View Trees/Woods
Roof Type Asphalt,Fiberglass
Accessibility None
Porch Patio, Porch
Building
Lot Description Wooded
Faces Northwest
Entry Level Two
Sewer Public Sewer
Water Public
Architectural Style Cape Cod, Colonial
Level or Stories Two
Schools
School District Brecksville-Broadview - 1806
Others
Tax ID 601-25-052
Security Features Smoke Detector(s)
Financing Cash
Read Less Info
Want to know what your home might be worth? Contact us for a FREE valuation!

Our team is ready to help you sell your home for the highest possible price ASAP
Bought with Elias N Maroun • Elite Realty, Inc.







