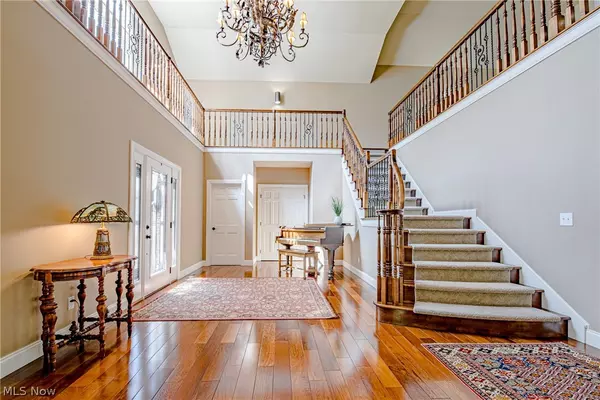$678,517
$699,517
3.0%For more information regarding the value of a property, please contact us for a free consultation.
4 Beds
4 Baths
7,012 SqFt
SOLD DATE : 08/31/2022
Key Details
Sold Price $678,517
Property Type Single Family Home
Sub Type Single Family Residence
Listing Status Sold
Purchase Type For Sale
Square Footage 7,012 sqft
Price per Sqft $96
Subdivision Rockledge Estates
MLS Listing ID 4380523
Sold Date 08/31/22
Style Colonial
Bedrooms 4
Full Baths 3
Half Baths 1
HOA Y/N No
Abv Grd Liv Area 5,617
Year Built 1990
Annual Tax Amount $12,821
Lot Size 1.377 Acres
Acres 1.3774
Property Description
Stunning custom home with first floor primary suite in Brecksville's Rockledge Estates. Lovingly maintained and updated from top to bottom! Grand two-story foyer with custom stair rail, neutral colors and warm wood flooring. A private den, which can also be an additional first floor bedroom, has a vaulted ceiling, built-in bookcase and closet. Living room has crown molding, oversized woodwork, wood flooring and recessed lighting that creates a glow. French doors lead to the formal dining room with its white wainscoting, recessed ceiling and lights, and double crown molding. Glass doors open to a private deck, making this an entertainer's delight. The open kitchen features two islands, double ovens, two pantries, a five-burner gas cooktop, and stainless steel appliances. A custom wet bar includes a wine cooler, wine rack, stainless sink and storage for additional glassware. Highlighting the family room is a soaring ceiling with a two-story fireplace and two sets of doors leading to deck
Location
State OH
County Cuyahoga
Community Public Transportation
Direction Southeast
Rooms
Basement Finished, Partially Finished
Main Level Bedrooms 2
Interior
Heating Forced Air, Gas
Cooling Central Air
Fireplaces Number 2
Fireplace Yes
Appliance Cooktop, Dishwasher, Disposal, Microwave, Oven, Refrigerator
Exterior
Parking Features Attached, Drain, Electricity, Garage, Garage Door Opener, Paved, Water Available
Garage Spaces 3.0
Garage Description 3.0
Community Features Public Transportation
View Y/N Yes
Water Access Desc Public
View Trees/Woods
Roof Type Asphalt,Fiberglass
Accessibility None
Porch Deck
Building
Lot Description Dead End, Irregular Lot, Wooded
Faces Southeast
Entry Level Two
Sewer Public Sewer
Water Public
Architectural Style Colonial
Level or Stories Two
Schools
School District Brecksville-Broadview - 1806
Others
Tax ID 601-23-039
Security Features Carbon Monoxide Detector(s),Smoke Detector(s)
Financing Conventional
Read Less Info
Want to know what your home might be worth? Contact us for a FREE valuation!

Our team is ready to help you sell your home for the highest possible price ASAP
Bought with Kathleen DaFonseca • RE/MAX Above & Beyond







