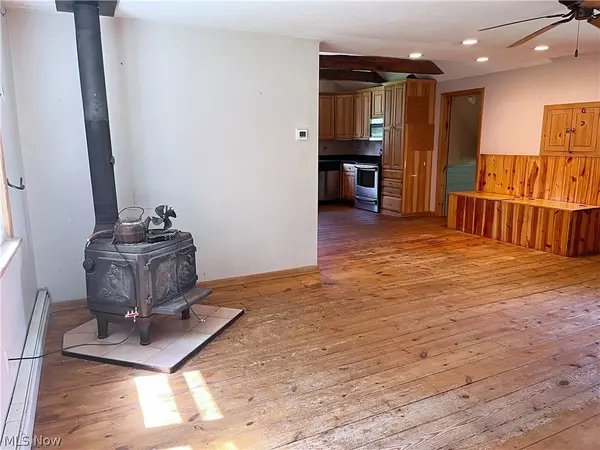$188,500
$225,000
16.2%For more information regarding the value of a property, please contact us for a free consultation.
3 Beds
2 Baths
1,400 SqFt
SOLD DATE : 09/26/2022
Key Details
Sold Price $188,500
Property Type Single Family Home
Sub Type Single Family Residence
Listing Status Sold
Purchase Type For Sale
Square Footage 1,400 sqft
Price per Sqft $134
Subdivision Burton
MLS Listing ID 4402945
Sold Date 09/26/22
Style Conventional,Ranch,Split-Level
Bedrooms 3
Full Baths 2
HOA Y/N No
Abv Grd Liv Area 1,400
Year Built 1950
Annual Tax Amount $3,239
Lot Size 4.000 Acres
Acres 4.0
Property Description
Amazing opportunity on 4 acres in the Berkshire School District. Once a Ranch with 2 bedrooms and 1 full bath this home now has bonus spaces of an upper-level bedroom and full bath along with a lower-level family room with a stone fireplace/wood burner insert. First-level laundry with washer and dryer remaining. Remodeled kitchen with all appliances has an open concept into the Dining Room and the Living Room with a wood burner. Furnace approx. 5 years old, Pressure Tank approx. 6 years old. Additional insulation has been added throughout. Electrical, windows, and floors have been updated since 2004. The House roof is both asphalt shingles and Metal, which was put on in 2012. Large 3 bay detached garage/barn area with built-in work areas. Additional storage shed for extras including wood storage. As you come up the driveway a small creek is on either side as well as areas used for a garden area, compost area, and bird sanctuary area. Nature surrounds this property where you
Location
State OH
County Geauga
Direction North
Rooms
Basement Finished, Walk-Out Access
Main Level Bedrooms 2
Interior
Heating Fireplace(s), Gas, Hot Water, Steam
Cooling None
Fireplaces Number 2
Fireplaces Type Gas, Wood Burning
Fireplace Yes
Appliance Dryer, Dishwasher, Microwave, Range, Refrigerator, Washer
Exterior
Parking Features Detached, Electricity, Garage, Unpaved
Garage Spaces 2.0
Garage Description 2.0
Fence Partial
Water Access Desc Well
Roof Type Asphalt,Fiberglass,Metal
Porch Patio
Building
Lot Description Other, Stream/Creek, Spring, Wooded
Faces North
Entry Level Two,Multi/Split
Sewer Septic Tank
Water Well
Architectural Style Conventional, Ranch, Split-Level
Level or Stories Two, Multi/Split
Schools
School District Berkshire Lsd - 2801
Others
Tax ID 04-132900
Security Features Smoke Detector(s)
Financing Cash
Read Less Info
Want to know what your home might be worth? Contact us for a FREE valuation!

Our team is ready to help you sell your home for the highest possible price ASAP
Bought with Mark Leopold • RE/MAX Traditions







