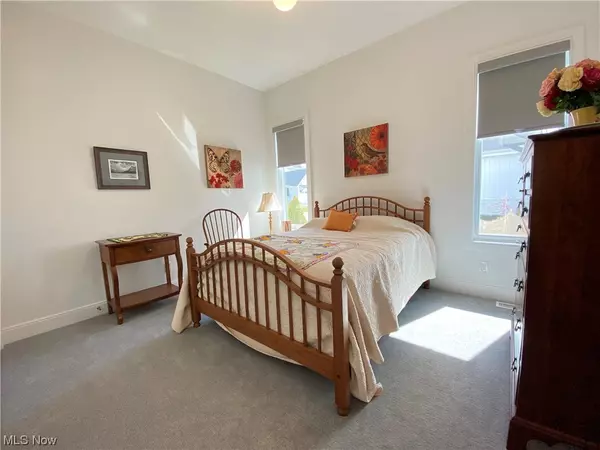$820,000
$840,000
2.4%For more information regarding the value of a property, please contact us for a free consultation.
3 Beds
3 Baths
3,791 SqFt
SOLD DATE : 06/16/2023
Key Details
Sold Price $820,000
Property Type Single Family Home
Sub Type Single Family Residence
Listing Status Sold
Purchase Type For Sale
Square Footage 3,791 sqft
Price per Sqft $216
Subdivision Bridgeport
MLS Listing ID 4446585
Sold Date 06/16/23
Style Ranch
Bedrooms 3
Full Baths 3
HOA Fees $290/mo
HOA Y/N Yes
Abv Grd Liv Area 2,591
Year Built 2021
Annual Tax Amount $19,669
Lot Size 7,230 Sqft
Acres 0.166
Property Description
Welcome Home! This Gorgeous Custom Built Ranch Style Home offers over 3,700 sq ft of Sophisticated Open Concept floor plan. Featuring High End Finishes & Superior Craftsmanship with 4 Bedrooms, 3 Full Baths, soaring ceilings, Custom Built Ins, an abundance of Natural Light & a whole house Sonos Sound System. The Master en-suite offers a view of pond, His & Hers Walk-in closets with plenty of organized shelving, a Luxurious Master Bath with Large Shower w/ bench seating, double sinks & an expansive Granite Counter space. The Kitchen is a dream with plenty of cabinetry, stunning Granite countertops, a Farmhouse sink, Coffee Bar, Wine Cooler, High End Appliances and open to Dining Area and Great Room that opens to a composite deck w/ a sleek cable railing system and steps down to pond & lower level patio. A wide staircase leads to the Finished Lower Level which is complete with a Spa Like Bath, a bedroom, plenty of storage and an Expansive recreation room which walks out to the Patio. C
Location
State OH
County Cuyahoga
Direction East
Rooms
Basement Full, Partially Finished, Walk-Out Access
Main Level Bedrooms 3
Interior
Interior Features Wired for Sound
Heating Forced Air, Fireplace(s), Gas
Cooling Central Air
Fireplaces Number 1
Fireplaces Type Gas
Fireplace Yes
Appliance Cooktop, Dishwasher, Disposal, Humidifier, Microwave, Oven, Refrigerator
Exterior
Parking Features Attached, Drain, Electricity, Garage, Garage Door Opener, Paved, Water Available
Garage Spaces 2.0
Garage Description 2.0
View Y/N Yes
Water Access Desc Public
View Water
Roof Type Asphalt,Fiberglass,Metal
Accessibility None
Porch Deck, Patio, Porch
Building
Lot Description Pond
Faces East
Entry Level One
Sewer Public Sewer
Water Public
Architectural Style Ranch
Level or Stories One
Schools
School District Mayfield Csd - 1819
Others
HOA Name Bridgeport Homeowners Association
HOA Fee Include Association Management,Maintenance Grounds,Snow Removal,Trash
Tax ID 863-25-031
Security Features Security System,Carbon Monoxide Detector(s),Smoke Detector(s)
Financing Cash
Read Less Info
Want to know what your home might be worth? Contact us for a FREE valuation!

Our team is ready to help you sell your home for the highest possible price ASAP
Bought with Susan M Loparo • RE/MAX Traditions







