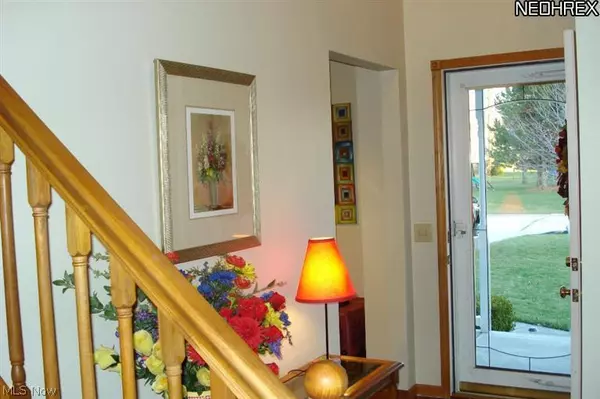$216,500
$219,900
1.5%For more information regarding the value of a property, please contact us for a free consultation.
4 Beds
3 Baths
0.39 Acres Lot
SOLD DATE : 05/30/2013
Key Details
Sold Price $216,500
Property Type Single Family Home
Sub Type Single Family Residence
Listing Status Sold
Purchase Type For Sale
Subdivision Heatherstone Village
MLS Listing ID 3395737
Sold Date 05/30/13
Style Colonial
Bedrooms 4
Full Baths 2
Half Baths 1
HOA Fees $6/ann
HOA Y/N Yes
Year Built 1997
Annual Tax Amount $3,776
Lot Size 0.390 Acres
Acres 0.39
Property Description
Welcome to this Pristine Heatherstone Colonial with a great open floor plan! Spacious Kitchen with center island is perfect for entertaining and is wide open to the cozy Family Room with corner fireplace. All areas feature detailed crown molding and new flooring throughout the 1st floor. Slider off the kitchen opens to a screened porch and access to a large 25 x 17 deck and fenced in yard! First floor Master Suite with cathedral ceilings boasts a gas corner fireplace, walk in closet /dressing room and Master Bathroom. Massive finished basement is inviting and has an attached craft room and utility room with a workshop plus ample storage area. Park like back yard with oversize shed is perfect for entertaining and completely enclosed to provide security for children and pets. Window sashes, laminate on 1st floor, sump pump, vinyl porch railing and security system all new in '12. One year home warranty, nothing to do but move in and enjoy, this one won't last!!!
Location
State OH
County Lake
Community Public Transportation
Direction South
Rooms
Basement Full, Finished, Sump Pump
Interior
Heating Forced Air, Gas
Cooling Central Air
Fireplaces Number 2
Fireplace Yes
Appliance Dishwasher, Disposal, Microwave, Oven, Range, Refrigerator
Exterior
Parking Features Attached, Direct Access, Electricity, Garage, Garage Door Opener, Paved
Garage Spaces 2.0
Garage Description 2.0
Fence Full, Privacy, Wood
Community Features Public Transportation
View Y/N Yes
Water Access Desc Public
View City
Roof Type Asphalt,Fiberglass
Accessibility None
Porch Deck, Enclosed, Patio, Porch
Building
Lot Description Other
Faces South
Entry Level Two
Sewer Public Sewer
Water Public
Architectural Style Colonial
Level or Stories Two
Schools
School District Riverside Lsd Lake- 4306
Others
HOA Name HOA
HOA Fee Include Other
Tax ID 11A018C002010
Security Features Security System,Smoke Detector(s)
Financing FHA
Read Less Info
Want to know what your home might be worth? Contact us for a FREE valuation!

Our team is ready to help you sell your home for the highest possible price ASAP
Bought with Jane F Gaglione • Howard Hanna







