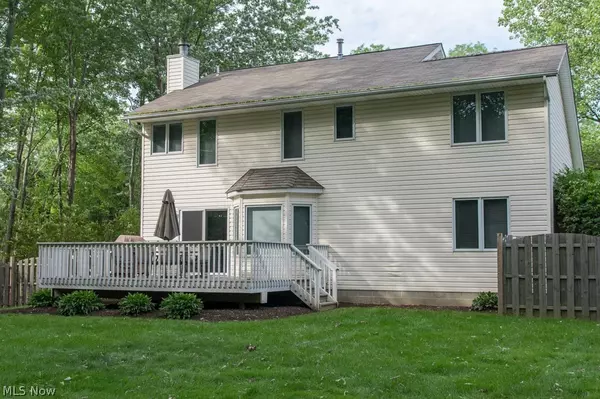$198,500
$205,000
3.2%For more information regarding the value of a property, please contact us for a free consultation.
4 Beds
3 Baths
0.44 Acres Lot
SOLD DATE : 09/01/2015
Key Details
Sold Price $198,500
Property Type Single Family Home
Sub Type Single Family Residence
Listing Status Sold
Purchase Type For Sale
Subdivision Vale Wood Estates
MLS Listing ID 3718918
Sold Date 09/01/15
Style Colonial
Bedrooms 4
Full Baths 2
Half Baths 1
HOA Y/N No
Year Built 1996
Annual Tax Amount $3,792
Lot Size 0.440 Acres
Acres 0.44
Property Description
Vale Wood Estates welcomes you to this Stunning 4 bedroom Colonial! The inviting front porch will make you feel right at home from a long day at work. Greeting you as you enter the front door is the gorgeous vaulted ceilings in the living room and newer flooring! The dinning room is right off the living room and has great views of the fenced in yard along with easy access to the new and improved kitchen with all new stainless steel appliances, upgraded cabinets, tile backsplash, and corian counters! Entertaining family and friends here will be something you will look forward to with the kitchen opening up to the family room with gas fireplace complete with built in custom bookshelves this truly has it all! Off the family room takes you out back to the perfectly sized deck and the beautifully fenced-in back yard with captivating mature trees, bringing the joy of mother nature out to you! Upstairs you will find a stunning master suite with it's own spa like bath complete with jetted
Location
State OH
County Lake
Rooms
Basement Full, Finished, Walk-Out Access, Sump Pump
Interior
Heating Forced Air, Fireplace(s), Gas
Cooling Central Air
Fireplaces Number 1
Fireplace Yes
Appliance Dishwasher
Exterior
Parking Features Attached, Garage, Paved
Garage Spaces 2.0
Garage Description 2.0
Fence Full, Privacy, Wood
Water Access Desc Public
Roof Type Asphalt,Fiberglass
Porch Deck, Porch
Building
Entry Level Two
Sewer Public Sewer
Water Public
Architectural Style Colonial
Level or Stories Two
Schools
School District Riverside Lsd Lake- 4306
Others
Tax ID 11-B-065-F-00-040-0
Financing Conventional
Read Less Info
Want to know what your home might be worth? Contact us for a FREE valuation!

Our team is ready to help you sell your home for the highest possible price ASAP
Bought with Jane F. Gaglione • Howard Hanna







