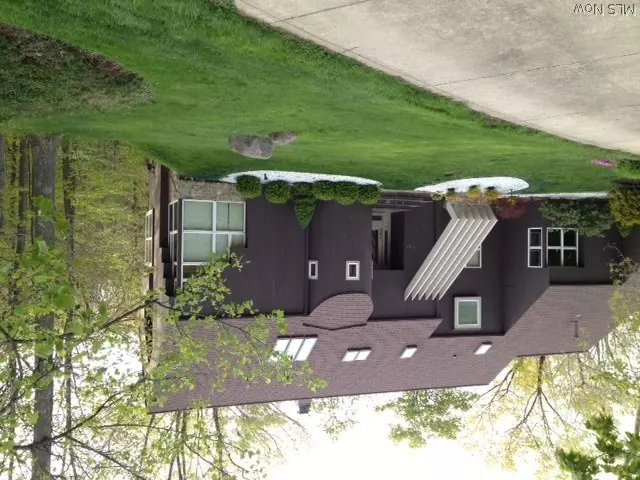$359,000
$369,900
2.9%For more information regarding the value of a property, please contact us for a free consultation.
4 Beds
4 Baths
0.57 Acres Lot
SOLD DATE : 10/31/2014
Key Details
Sold Price $359,000
Property Type Single Family Home
Sub Type Single Family Residence
Listing Status Sold
Purchase Type For Sale
Subdivision Canyon Creek Estates
MLS Listing ID 3636578
Sold Date 10/31/14
Style Colonial,Other
Bedrooms 4
Full Baths 2
Half Baths 2
HOA Fees $29/ann
HOA Y/N Yes
Year Built 1992
Annual Tax Amount $6,691
Lot Size 0.568 Acres
Acres 0.5682
Property Description
Welcome to Canyon Creek Estates! This stunning, custom-built contemporary home is located at the end of a cul-de-sac. This home features a 2-story great room with built-in shelves, an open floor plan with gleaming hardwood flooring, walls of windows, 11 skylights, a gourmet kitchen with granite counter tops that extend to the pantry and dining area, a custom wet bar, an intercom system throughout the house, 3 fireplaces, and hardwood doors. The master bedroom is spacious and includes a Jacuzzi bath, a bonus room with a built-in office and 2 additional closets and a private balcony. Multi-level deck for entertaining offers built in lighting and serene views of gorgeous trees and a winding creek. The walk out basement is finished and offers an additional 1500 square feet. Roof and gutters 2010, high efficient furnace 2014, updated landscaping 2012, de-icing system on roof and gutters 2012. Call today for a private showing of this masterfully built one of a kind home.
Location
State OH
County Medina
Rooms
Basement Full, Finished, Other, Walk-Out Access
Interior
Heating Forced Air, Gas
Cooling Central Air
Fireplaces Number 3
Fireplace Yes
Appliance Cooktop, Dishwasher, Disposal, Oven, Refrigerator
Exterior
Parking Features Attached, Garage, Garage Door Opener, Paved
Garage Spaces 2.0
Garage Description 2.0
View Y/N Yes
Water Access Desc Public
View Canyon, Trees/Woods
Roof Type Asphalt,Fiberglass
Accessibility None
Porch Deck
Building
Lot Description Cul-De-Sac, Irregular Lot, Rolling Slope, Stream/Creek, Spring, Wooded
Sewer Public Sewer
Water Public
Architectural Style Colonial, Other
Schools
School District Brunswick Csd - 5202
Others
HOA Name Canyon Creek
HOA Fee Include Other
Tax ID 17-03A-12-013
Security Features Security System,Smoke Detector(s)
Financing Conventional
Read Less Info
Want to know what your home might be worth? Contact us for a FREE valuation!

Our team is ready to help you sell your home for the highest possible price ASAP
Bought with Barbara Wilson • Howard Hanna







