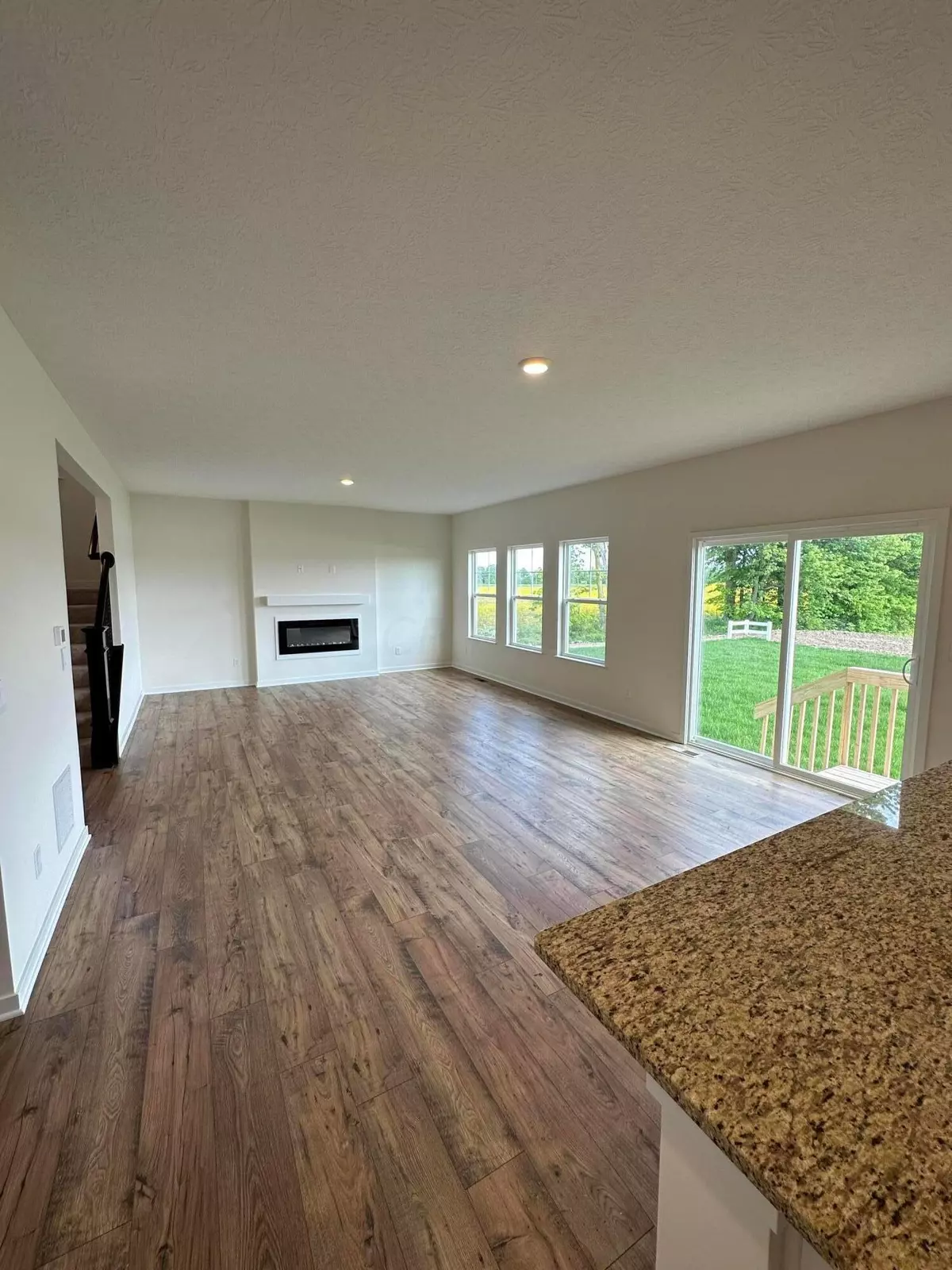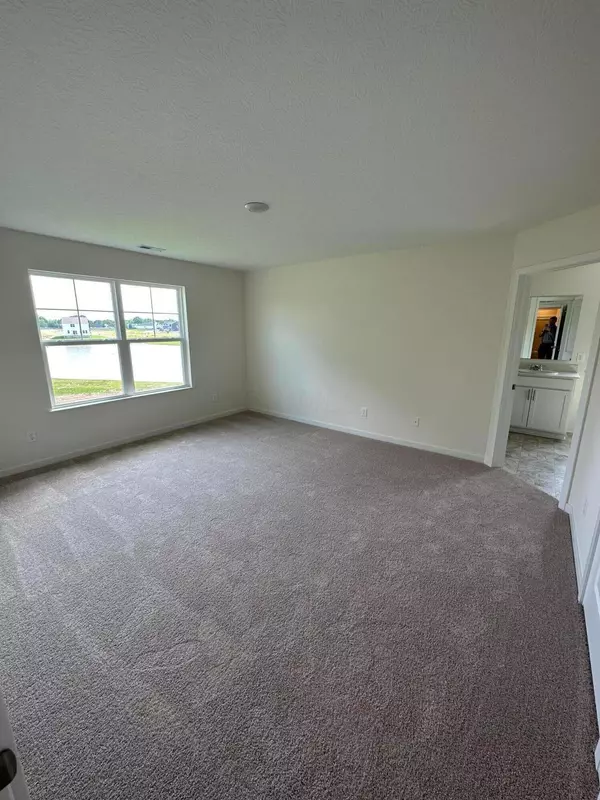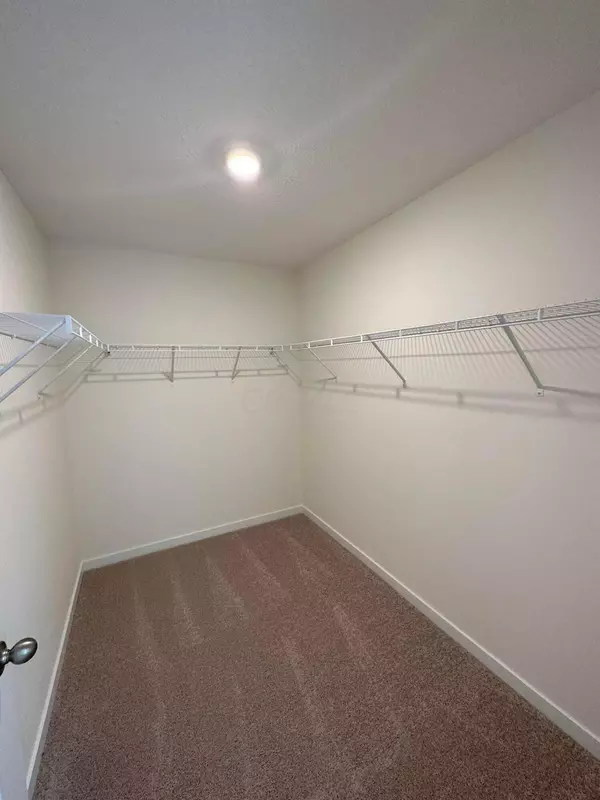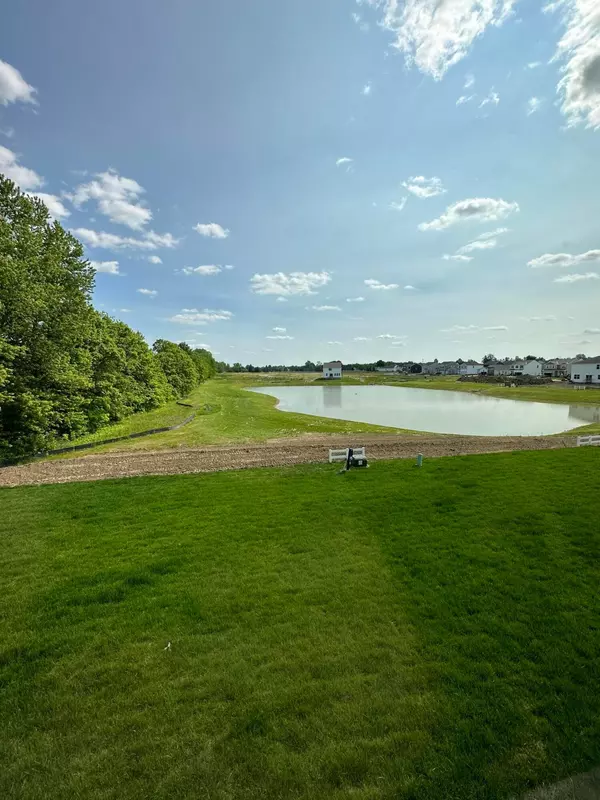$463,900
$464,900
0.2%For more information regarding the value of a property, please contact us for a free consultation.
4 Beds
2.5 Baths
2,546 SqFt
SOLD DATE : 08/10/2023
Key Details
Sold Price $463,900
Property Type Single Family Home
Sub Type Single Family Freestanding
Listing Status Sold
Purchase Type For Sale
Square Footage 2,546 sqft
Price per Sqft $182
Subdivision Ellington Village
MLS Listing ID 223016406
Sold Date 08/10/23
Style 2 Story
Bedrooms 4
Full Baths 2
HOA Y/N Yes
Originating Board Columbus and Central Ohio Regional MLS
Year Built 2023
Lot Size 10,018 Sqft
Lot Dimensions 0.23
Property Description
New construction in beautiful Ellington Village featuring the Bridgestone plan. Plenty of elbow room for ALL of your needs. Our Bridgestone floor plan boasts two living room spaces, so everyone gets to watch what they want and a flex room, ideal for an home office. This home provides functionality and its affordable. The kitchen boasts premium cabinets w/ crown molding, large walk-in pantry and 7' center island, plus stainless-steel appliances. Large walk-in coat closet is the ideal drop zone for the busy family. Do you need extra storage space? With a 2-car garage and a full basement you will never be short on space! Smart Home Technology package is included with keyless entry, video doorbell, smart thermostat and so much more. This home is a must see!
Location
State OH
County Licking
Community Ellington Village
Area 0.23
Direction I-270 to East RT161 (approximately 20 minutes) to 16W (Granville / Lancaster), turn right at top of ramp, travel 5 miles and Ellington Village is on your right.
Rooms
Basement Full
Dining Room No
Interior
Interior Features Dishwasher, Gas Range, Microwave, Refrigerator
Heating Forced Air
Cooling Central
Equipment Yes
Exterior
Exterior Feature Patio
Parking Features Attached Garage
Garage Spaces 2.0
Garage Description 2.0
Total Parking Spaces 2
Garage Yes
Building
Architectural Style 2 Story
Schools
High Schools Southwest Licking Lsd 4510 Lic Co.
Others
Tax ID 2506807000280
Acceptable Financing VA, FHA, Conventional
Listing Terms VA, FHA, Conventional
Read Less Info
Want to know what your home might be worth? Contact us for a FREE valuation!

Our team is ready to help you sell your home for the highest possible price ASAP







