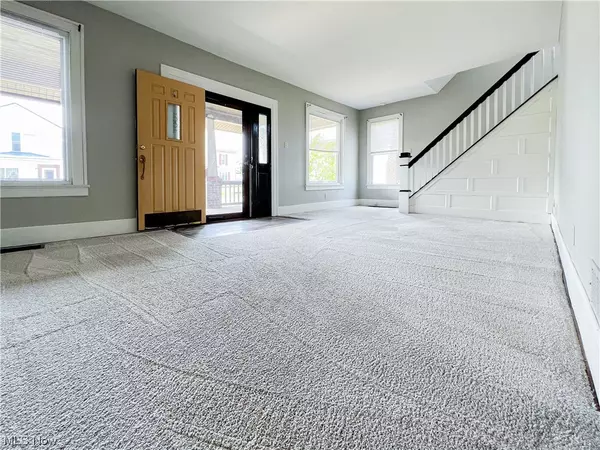$175,000
$189,900
7.8%For more information regarding the value of a property, please contact us for a free consultation.
4 Beds
2 Baths
2,181 SqFt
SOLD DATE : 08/18/2023
Key Details
Sold Price $175,000
Property Type Single Family Home
Sub Type Single Family Residence
Listing Status Sold
Purchase Type For Sale
Square Footage 2,181 sqft
Price per Sqft $80
Subdivision Saltsmans Fourth Add
MLS Listing ID 4466862
Sold Date 08/18/23
Style Bungalow,Conventional
Bedrooms 4
Full Baths 2
HOA Y/N No
Abv Grd Liv Area 2,016
Year Built 1915
Annual Tax Amount $1,220
Lot Size 5,227 Sqft
Acres 0.12
Property Description
WELCOME HOME! This spacious FOUR bedroom, two full bath home, located right in the center of town is just waiting for you to move in and make it your own! The large covered front porch (check out the peach tree to the left of the porch!) leads you into the spacious living room that has tons of natural light, thanks to the two large front windows. From the living room, enter into the massive dining room featuring more natural light and newer vinyl flooring. From there you'll enter into the large eat-in kitchen, complete with newer appliances and bar seating. Move on to the upstairs and you'll find a full bath plus four large bedrooms and additional closet/storage space in the hallway. One of the bedrooms includes a large built-in storage feature! Head down to the basement and you'll find another full bath as well as a finished bonus room - this home has an abundance of space - perfect for entertaining or just having some room to spread out. Oh and let's not forget about the massive, thr
Location
State OH
County Jefferson
Direction South
Rooms
Basement Common Basement, Full, Partially Finished
Interior
Heating Forced Air, Gas
Cooling Central Air
Fireplace No
Appliance Dishwasher, Freezer, Disposal, Microwave, Refrigerator
Exterior
Parking Features Detached, Electricity, Garage, Garage Door Opener, Paved
Garage Spaces 3.0
Garage Description 3.0
Water Access Desc Public
Roof Type Metal
Porch Porch
Building
Faces South
Entry Level Two
Water Public
Architectural Style Bungalow, Conventional
Level or Stories Two
Schools
School District Toronto Csd - 4105
Others
Tax ID 13-00409-000
Financing Conventional
Read Less Info
Want to know what your home might be worth? Contact us for a FREE valuation!

Our team is ready to help you sell your home for the highest possible price ASAP
Bought with Kara Purviance • Cedar One Realty







