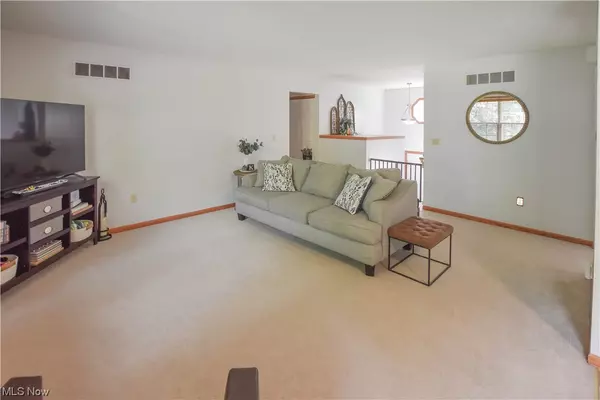$262,010
$254,900
2.8%For more information regarding the value of a property, please contact us for a free consultation.
3 Beds
2 Baths
1,800 SqFt
SOLD DATE : 11/22/2023
Key Details
Sold Price $262,010
Property Type Single Family Home
Sub Type Single Family Residence
Listing Status Sold
Purchase Type For Sale
Square Footage 1,800 sqft
Price per Sqft $145
Subdivision Hillcrest Highlands
MLS Listing ID 4496830
Sold Date 11/22/23
Style Bi-Level
Bedrooms 3
Full Baths 2
HOA Y/N No
Abv Grd Liv Area 1,525
Year Built 2007
Annual Tax Amount $3,326
Lot Size 0.492 Acres
Acres 0.4917
Property Description
Welcome to your dream family home! Nestled within the sought-after Green Local School District, this immaculate bi-level residence boasts an array of impressive features and provides a comfortable and spacious environment for you and your loved ones. Step inside and be greeted by the welcoming bright and airy living room, adorned with a large window, creates an inviting space for relaxation, and an easy flow to the eat-in kitchen, where there is ample cabinet space. Off of the dining area is easy access to the deck, where you can enjoy the spacious backyard. All 3 bedrooms can be found on the main level, including the master bedroom retreat, complete with beautiful ensuite bathroom and convenient walk-in closet! Two additional generously sized bedrooms on the opposite side of the home ensure plenty of room for your growing family or guests. The convenience of a laundry area on the main level simplifies your daily routines. The lower level offers a finished recreational room offers endless possibilities, whether it's a cozy spot for movie nights, a game room, or even a home office. With direct access to the garage, it's incredibly convenient for daily living. Don't miss the chance to make this wonderful bi-level home your own. Contact us today to schedule a private showing today!
Location
State OH
County Summit
Rooms
Basement Full, Finished
Main Level Bedrooms 3
Interior
Heating Forced Air, Gas
Cooling Central Air
Fireplace No
Exterior
Parking Features Attached, Direct Access, Garage, Paved
Garage Spaces 2.0
Garage Description 2.0
Water Access Desc Well
Roof Type Asphalt,Fiberglass
Porch Deck
Building
Entry Level One,Multi/Split
Sewer Septic Tank
Water Well
Architectural Style Bi-Level
Level or Stories One, Multi/Split
Schools
School District Green Lsd (Summit)- 7707
Others
Tax ID 2805380
Financing Conventional
Read Less Info
Want to know what your home might be worth? Contact us for a FREE valuation!

Our team is ready to help you sell your home for the highest possible price ASAP
Bought with Debbie L Ferrante • RE/MAX Edge Realty







