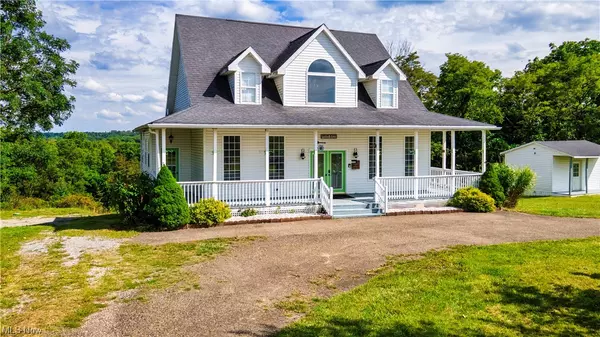$269,000
$364,900
26.3%For more information regarding the value of a property, please contact us for a free consultation.
3 Beds
3 Baths
2,179 SqFt
SOLD DATE : 01/08/2024
Key Details
Sold Price $269,000
Property Type Single Family Home
Sub Type Single Family Residence
Listing Status Sold
Purchase Type For Sale
Square Footage 2,179 sqft
Price per Sqft $123
MLS Listing ID 4486461
Sold Date 01/08/24
Style Conventional
Bedrooms 3
Full Baths 2
Half Baths 1
HOA Y/N No
Abv Grd Liv Area 2,179
Year Built 2007
Annual Tax Amount $3,673
Lot Size 2.290 Acres
Acres 2.29
Property Description
Welcome to your Countryside Paradise! Nestled atop a serene hill, this 2007 custom-built luxury home offers an unparalleled escape to country living. With sweeping panoramic views of the rolling countryside, you'll find tranquility in every direction. As you step inside, you'll be greeted by soaring vaulted ceilings that create an atmosphere of grandeur and spaciousness. The main floor boasts a master suite fit for royalty, complete with its own climate control for your ultimate comfort. The heart of this home is a chef's dream! Stunning stone countertops, a generous kitchen island, and an abundance of counter space make cooking and entertaining a breeze. This home is not only beautiful but also efficient. Enjoy peace of mind with some new essentials, including a furnace, central air system, and a substantial 1300-gallon holding tank for the well. Comfort and peace are at the forefront of this property! Outside you will discover a fenced-in area in the back, perfect for pets, kids, or a garden. Bask in the beauty of the countryside from your expansive front porch, or unwind on the spacious back deck, where good times and privacy awaits. You'll be delighted by the large garage complete with electric, heat, and water. It's the perfect space to bring your hobbies to life, or tackle any DIY endeavor. This home is a rare find, offering the perfect blend of modern comfort and country charm. Don't miss your chance to make this hilltop haven your own!
Location
State OH
County Jefferson
Rooms
Basement Crawl Space
Main Level Bedrooms 1
Interior
Heating Forced Air, Propane
Cooling Central Air
Fireplace No
Exterior
Parking Features Detached, Electricity, Garage, Heated Garage, Paved, Water Available
Garage Spaces 1.0
Garage Description 1.0
Fence Chain Link, Partial
Pool In Ground
Water Access Desc Well
Roof Type Asphalt,Fiberglass
Building
Entry Level Two
Sewer Private Sewer
Water Well
Architectural Style Conventional
Level or Stories Two
Schools
School District Edison Lsd - 4102 (Jefferson)
Others
Tax ID 24-00063-007
Acceptable Financing Cash, Conventional, FHA, USDA Loan, VA Loan
Listing Terms Cash, Conventional, FHA, USDA Loan, VA Loan
Financing Conventional
Read Less Info
Want to know what your home might be worth? Contact us for a FREE valuation!

Our team is ready to help you sell your home for the highest possible price ASAP
Bought with Sarah Omaits • Cedar One Realty







