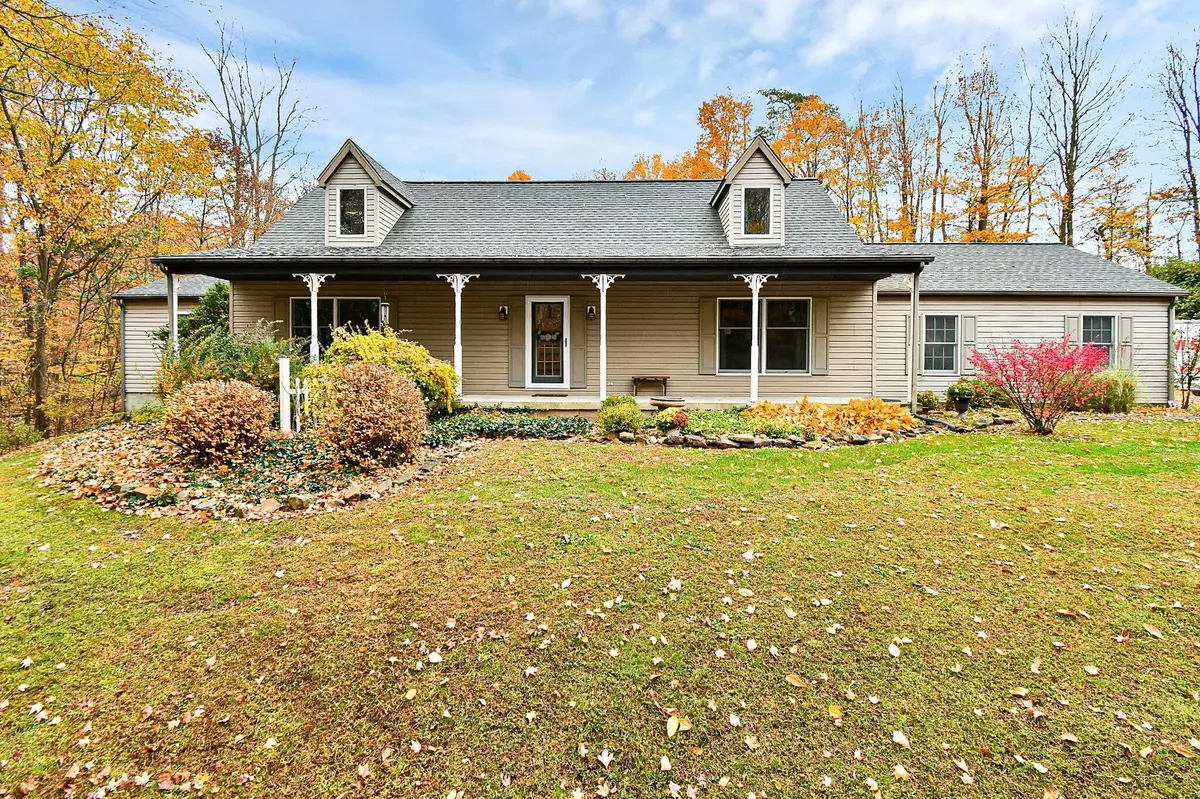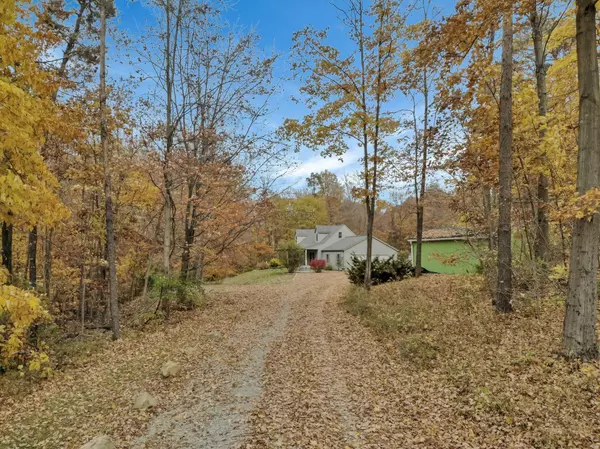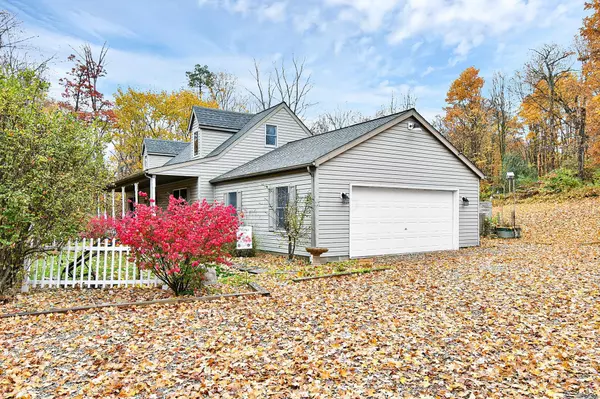$374,000
$374,000
For more information regarding the value of a property, please contact us for a free consultation.
3 Beds
2.5 Baths
1,785 SqFt
SOLD DATE : 01/10/2024
Key Details
Sold Price $374,000
Property Type Single Family Home
Sub Type Single Family Freestanding
Listing Status Sold
Purchase Type For Sale
Square Footage 1,785 sqft
Price per Sqft $209
MLS Listing ID 223034139
Sold Date 01/10/24
Style Cape Cod/1.5 Story
Bedrooms 3
Full Baths 2
HOA Y/N No
Originating Board Columbus and Central Ohio Regional MLS
Year Built 1997
Annual Tax Amount $3,287
Lot Size 3.000 Acres
Lot Dimensions 3.0
Property Description
Welcome to 11110 Town Hwy 25! This charming Cape Cod offers a wonderful opportunity for you to call it home. With its spacious interior, beautiful surroundings, & convenient location, this property has so much to offer. Situated on a generous 3-acre wooded lot, this house provides ample space for outdoor activities & privacy. As you approach the property, you'll be greeted by a large front porch that is perfect for enjoying the tranquil setting. Inside, you'll find wood floors that add warmth & character to the living spaces. The 1st floor owner's suite offers privacy and comfort, convenient to 1st floor laundry down the hall. Upstairs you'll find 2 spacious bedrooms and 1 full bath providing plenty of room for family members or guests. Professional Pics to be posted on 10/28.
Location
State OH
County Perry
Area 3.0
Direction I-70 E / Exit 132 for OH-13 toward Newark / Right on OH-13 S / Left on County Rd. / Left on High Point Rd. / Left on Town Hwy 25
Rooms
Basement Crawl
Dining Room No
Interior
Interior Features Electric Range, Refrigerator
Heating Forced Air, Propane
Cooling Central
Equipment Yes
Exterior
Exterior Feature Deck, Storage Shed, Waste Tr/Sys, Well
Parking Features Attached Garage, Opener
Garage Spaces 2.0
Garage Description 2.0
Total Parking Spaces 2
Garage Yes
Building
Lot Description Sloped Lot, Wooded
Architectural Style Cape Cod/1.5 Story
Schools
High Schools Northern Lsd 6403 Per Co.
Others
Tax ID 120007000100
Acceptable Financing VA, USDA, FHA, Conventional
Listing Terms VA, USDA, FHA, Conventional
Read Less Info
Want to know what your home might be worth? Contact us for a FREE valuation!

Our team is ready to help you sell your home for the highest possible price ASAP







